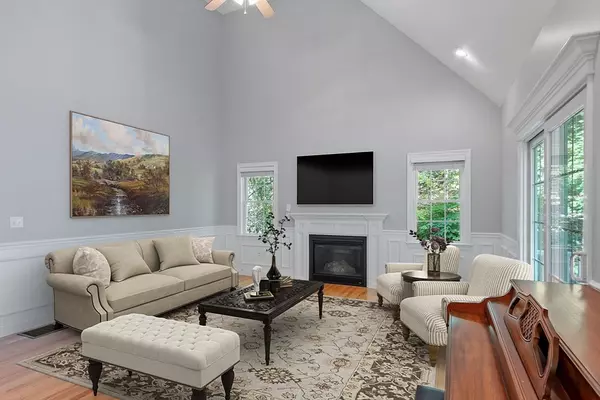$665,000
$674,900
1.5%For more information regarding the value of a property, please contact us for a free consultation.
15 Littleton Road #1B Harvard, MA 01451
2 Beds
2.5 Baths
1,801 SqFt
Key Details
Sold Price $665,000
Property Type Condo
Sub Type Condominium
Listing Status Sold
Purchase Type For Sale
Square Footage 1,801 sqft
Price per Sqft $369
MLS Listing ID 73429797
Sold Date 11/03/25
Bedrooms 2
Full Baths 2
Half Baths 1
HOA Fees $610/mo
Year Built 2012
Annual Tax Amount $8,421
Tax Year 2025
Property Sub-Type Condominium
Property Description
This private and inviting townhouse offers a thoughtfully designed open-concept layout perfect for comfortable living and entertaining. The kitchen seamlessly flows into the dining area and spacious family room, complete with a cozy gas fireplace—an ideal spot to unwind. Off the main living space, you'll find the private primary suite featuring a walk-in closet and full en-suite bath. Also on the main level is a convenient half bath with in-unit laundry. Upstairs, a generously sized loft provides flexible living space, along with a second bedroom and another full bath—perfect for guests, a home office, or additional family. The large unfinished basement offers exceptional potential, with ample room for a home gym, office, or hobby space. Abutting conservation area with nature trails and located within walking distance to the historic town center, top-rated schools, scenic Bare Hill Pond, and the Harvard General Store, this home combines comfort, space, privacy and convenience.
Location
State MA
County Worcester
Zoning res
Direction GPS
Rooms
Basement Y
Primary Bedroom Level First
Dining Room Flooring - Hardwood
Kitchen Flooring - Hardwood, Countertops - Stone/Granite/Solid, Stainless Steel Appliances
Interior
Interior Features Loft
Heating Forced Air, Natural Gas
Cooling Central Air
Flooring Wood, Carpet, Flooring - Wall to Wall Carpet
Fireplaces Number 1
Fireplaces Type Living Room
Appliance Range, Dishwasher, Microwave, Refrigerator, Washer, Dryer
Laundry First Floor, In Unit
Exterior
Exterior Feature Deck
Garage Spaces 2.0
Community Features Public Transportation, Pool, Tennis Court(s), Park, Walk/Jog Trails, Stable(s), Golf, Medical Facility, Laundromat, Bike Path, Conservation Area, Highway Access, Private School, Public School, T-Station
Utilities Available for Electric Range
Waterfront Description Lake/Pond,1 to 2 Mile To Beach,Beach Ownership(Public)
Roof Type Shingle
Total Parking Spaces 4
Garage Yes
Building
Story 3
Sewer Private Sewer
Water Public
Schools
Elementary Schools Hildreth
Middle Schools Bromfield
High Schools Bromfield
Others
Pets Allowed Yes w/ Restrictions
Senior Community false
Read Less
Want to know what your home might be worth? Contact us for a FREE valuation!

Our team is ready to help you sell your home for the highest possible price ASAP
Bought with Lynn Walsh • Coldwell Banker Realty - Leominster






