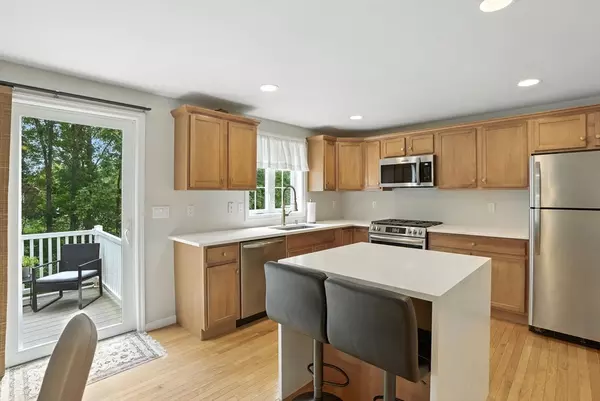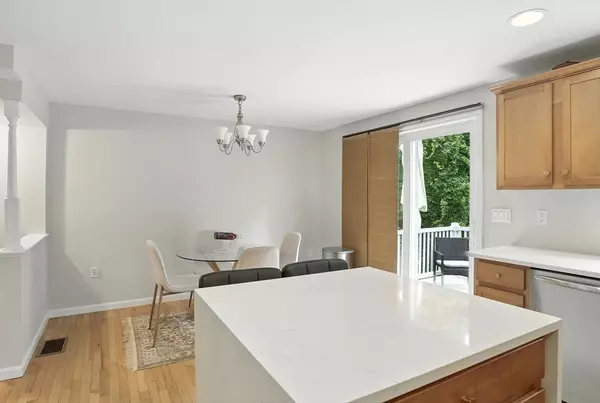$512,000
$525,000
2.5%For more information regarding the value of a property, please contact us for a free consultation.
2 Sandpiper Way #A Salisbury, MA 01952
2 Beds
1.5 Baths
1,483 SqFt
Key Details
Sold Price $512,000
Property Type Condo
Sub Type Condominium
Listing Status Sold
Purchase Type For Sale
Square Footage 1,483 sqft
Price per Sqft $345
MLS Listing ID 73431336
Sold Date 11/03/25
Bedrooms 2
Full Baths 1
Half Baths 1
HOA Fees $359/mo
Year Built 2008
Annual Tax Amount $4,650
Tax Year 2025
Property Sub-Type Condominium
Property Description
Sophisticated and stylish, this end-unit townhouse in the coveted Salisbury Woods community delivers high-end living just 1 mile from Newburyport without the Newburyport price. The open-concept main level shines with hardwood floors and a showstopping kitchen featuring quartz countertops, a waterfall island, premium stainless steel appliances, and a slider to your private deck. A sun-drenched living room with triple window and a chic half bath complete the space. Upstairs, retreat to two generous bedrooms, including a primary with walk-in closet and newly refreshed bath. The finished lower level offers versatile space for a home office, media room, or gym. A 1 car garage and large entryway that doubles as a mudroom are an added bonus. With Salisbury Beach less than 3 miles away and tax-free Seabrook, NH minutes up the road, this home blends luxury finishes with a 10/10 location and unbeatable value.
Location
State MA
County Essex
Zoning C
Direction Rt.1 (Bridge Rd.) to entrance of Salisbury Woods. To continue on to Sandpiper Way, keep left.
Rooms
Basement Y
Primary Bedroom Level Third
Dining Room Flooring - Hardwood, Exterior Access, Open Floorplan
Kitchen Flooring - Hardwood, Balcony / Deck, Countertops - Stone/Granite/Solid, Kitchen Island, Recessed Lighting, Stainless Steel Appliances, Gas Stove, Lighting - Pendant
Interior
Interior Features Recessed Lighting, Den
Heating Forced Air, Natural Gas
Cooling Central Air
Flooring Tile, Vinyl, Carpet, Hardwood, Laminate
Appliance Range, Dishwasher, Microwave, Refrigerator, Washer, Dryer
Laundry Electric Dryer Hookup, Washer Hookup, First Floor, In Unit
Exterior
Exterior Feature Deck - Composite
Garage Spaces 1.0
Community Features Public Transportation, Shopping, Park, Walk/Jog Trails, Golf, Medical Facility, Bike Path, Conservation Area, Highway Access, House of Worship, Marina
Utilities Available for Gas Range
Waterfront Description 1 to 2 Mile To Beach
Roof Type Shingle
Total Parking Spaces 2
Garage Yes
Building
Story 3
Sewer Public Sewer
Water Public
Schools
Elementary Schools Salisbury
Middle Schools Triton
High Schools Triton
Others
Pets Allowed Yes w/ Restrictions
Senior Community false
Read Less
Want to know what your home might be worth? Contact us for a FREE valuation!

Our team is ready to help you sell your home for the highest possible price ASAP
Bought with Karen Geary • Engel & Volkers By the Sea






