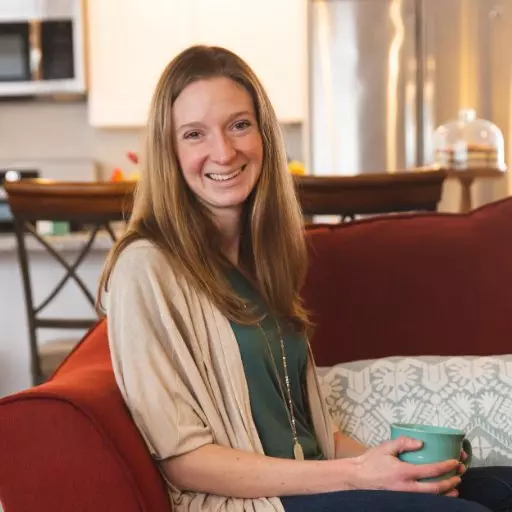$1,200,000
$979,000
22.6%For more information regarding the value of a property, please contact us for a free consultation.
377 Grove St Melrose, MA 02176
3 Beds
1.5 Baths
1,814 SqFt
Key Details
Sold Price $1,200,000
Property Type Single Family Home
Sub Type Single Family Residence
Listing Status Sold
Purchase Type For Sale
Square Footage 1,814 sqft
Price per Sqft $661
MLS Listing ID 73367812
Sold Date 06/20/25
Style Colonial
Bedrooms 3
Full Baths 1
Half Baths 1
HOA Y/N false
Year Built 1922
Annual Tax Amount $7,679
Tax Year 2025
Lot Size 6,534 Sqft
Acres 0.15
Property Sub-Type Single Family Residence
Property Description
Charming East Side colonial ideally located between Melrose Common and Mount Hood, steps to the MBTA bus to Oak Grove, and just 1 mile to Wyoming Hill commuter rail. This turnkey home blends period details with modern upgrades, featuring gorgeous hardwood floors, a remodeled kitchen, and a bonus room perfect for an office or playroom. Upstairs, three bedrooms and a full bath lead to a walk-up attic offering potential for expansion. Enjoy a flat, fenced yard, newly hardscaped patio, and side-by-side parking plus a garage. Updated electrical, EV charger, and classic character throughout make this home a standout in Melrose.
Location
State MA
County Middlesex
Zoning URA
Direction Upham Street to Waverly Ave to Laurel Street to 6th Street to Grove Street
Rooms
Basement Full, Walk-Out Access, Interior Entry, Concrete, Unfinished
Primary Bedroom Level Second
Dining Room Closet, Flooring - Hardwood, Window(s) - Bay/Bow/Box, Wainscoting
Kitchen Flooring - Stone/Ceramic Tile, Countertops - Stone/Granite/Solid, Kitchen Island, Recessed Lighting
Interior
Interior Features Bonus Room, Sun Room
Heating Hot Water, Steam, Natural Gas
Cooling None
Flooring Tile, Flooring - Hardwood
Fireplaces Number 1
Fireplaces Type Living Room
Appliance Gas Water Heater
Laundry Gas Dryer Hookup, Washer Hookup
Exterior
Exterior Feature Porch - Enclosed, Patio, Rain Gutters, Screens, Fenced Yard
Garage Spaces 2.0
Fence Fenced
Utilities Available for Gas Range, for Gas Dryer, Washer Hookup
Roof Type Shingle
Total Parking Spaces 4
Garage Yes
Building
Foundation Stone
Sewer Public Sewer
Water Public
Architectural Style Colonial
Others
Senior Community false
Read Less
Want to know what your home might be worth? Contact us for a FREE valuation!

Our team is ready to help you sell your home for the highest possible price ASAP
Bought with The Moving Greater Boston Team • Berkshire Hathaway HomeServices Warren Residential





