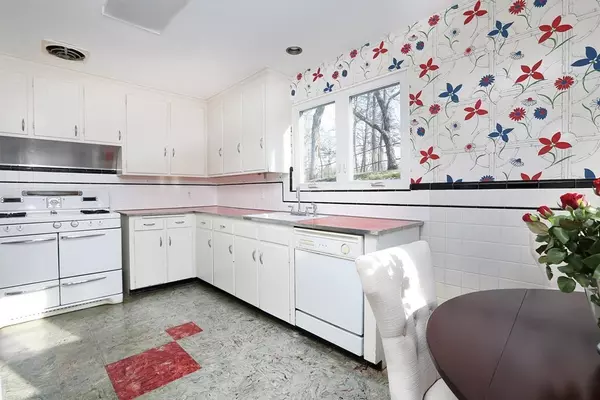$1,052,500
$949,000
10.9%For more information regarding the value of a property, please contact us for a free consultation.
154 Bellingham Rd Brookline, MA 02467
3 Beds
2 Baths
1,744 SqFt
Key Details
Sold Price $1,052,500
Property Type Single Family Home
Sub Type Single Family Residence
Listing Status Sold
Purchase Type For Sale
Square Footage 1,744 sqft
Price per Sqft $603
Subdivision Putterham Circle
MLS Listing ID 72933925
Sold Date 03/11/22
Style Ranch
Bedrooms 3
Full Baths 2
HOA Y/N false
Year Built 1950
Annual Tax Amount $8,766
Tax Year 2022
Lot Size 8,276 Sqft
Acres 0.19
Property Sub-Type Single Family Residence
Property Description
Classic ranch in premiere South Brookline/Chestnut Hill location! This sunny seven room/two full bath home is nicely tucked away on a tree lined street minutes from Putterham Circle, schools, public transportation (bus) great shops and restaurants. Open concept mid century style featuring a living room with a fire place, formal dining room, and eat in kitchen with access to the yard, three bedrooms including the primary with a private bath. Hardwood floors throughout. Finished room on lower level is ideal for home gym or playroom.There is even a great spot for a home office. One car garage with direct entry. Don't miss this captivating home. Open houses Friday 1/14 2:30-4, Sat1/15 and Sun1/16 from 1-3 Covid Protocols in place.
Location
State MA
County Norfolk
Area Chestnut Hill
Zoning S10
Direction Off Grove Street, Putterham Circle,
Rooms
Basement Partial, Garage Access, Concrete
Primary Bedroom Level Main
Main Level Bedrooms 3
Dining Room Flooring - Hardwood
Kitchen Exterior Access, Gas Stove
Interior
Interior Features Den, Play Room, Office
Heating Baseboard, Natural Gas
Cooling None
Flooring Hardwood, Flooring - Wall to Wall Carpet
Fireplaces Number 1
Fireplaces Type Living Room
Appliance Range, Refrigerator, Washer, Dryer, Gas Water Heater, Utility Connections for Gas Range
Laundry In Basement
Exterior
Garage Spaces 1.0
Community Features Public Transportation, Shopping, House of Worship, Private School, Public School
Utilities Available for Gas Range
Roof Type Shingle
Total Parking Spaces 3
Garage Yes
Building
Lot Description Gentle Sloping
Foundation Concrete Perimeter
Sewer Public Sewer
Water Public
Architectural Style Ranch
Schools
High Schools Bhs
Others
Senior Community false
Read Less
Want to know what your home might be worth? Contact us for a FREE valuation!

Our team is ready to help you sell your home for the highest possible price ASAP
Bought with Elisabeth Preis • Compass






