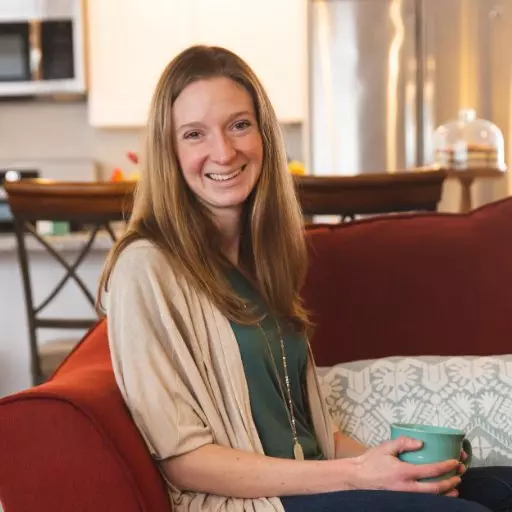$520,000
$550,000
5.5%For more information regarding the value of a property, please contact us for a free consultation.
361 Winter Street Holliston, MA 01746
4 Beds
2.5 Baths
2,264 SqFt
Key Details
Sold Price $520,000
Property Type Single Family Home
Sub Type Equestrian
Listing Status Sold
Purchase Type For Sale
Square Footage 2,264 sqft
Price per Sqft $229
MLS Listing ID 72583205
Sold Date 03/25/20
Style Colonial, Antique, Federal
Bedrooms 4
Full Baths 2
Half Baths 1
HOA Y/N false
Year Built 1821
Annual Tax Amount $7,634
Tax Year 2019
Lot Size 16.560 Acres
Acres 16.56
Property Sub-Type Equestrian
Property Description
First time on the market in over half a century, the historic Jonas Curtis House is set on over sixteen pastoral acres and is ready for its new owners to bring their restoration/renovation ideas. A center hall leads to twin parlors with fireplaces, period moldings, and lovely wood floors. The kitchen offers ample space to create a gourmet cook's kitchen, and has views through a large bay window into the valley below. A cozy study lined with shelves invites you to relax and read a book. Two staircases lead to four bedrooms (two with fireplaces) and two full baths. A huge screened porch looks out at a landscape of stonewalls, mature trees, flowering shrubs, perennials, and grassy areas. The land across the street is planted with rows of grape vines. This beautiful property also includes a large post and beam barn with a horse stable below. Holliston is home to a quintessentially New England downtown of shops and restaurants, and is just 45 minutes to Boston, Providence or Worcester.
Location
State MA
County Middlesex
Zoning 42
Direction Route 16 to Winter Street
Rooms
Basement Partial, Crawl Space, Interior Entry, Bulkhead, Dirt Floor, Concrete, Unfinished
Primary Bedroom Level Second
Dining Room Closet, Flooring - Wood, Chair Rail, Wainscoting
Kitchen Closet, Flooring - Vinyl, Window(s) - Bay/Bow/Box, Dryer Hookup - Electric, Exterior Access, Washer Hookup
Interior
Interior Features Closet, Study, Den, High Speed Internet
Heating Central, Steam, Oil
Cooling None
Flooring Wood, Tile, Vinyl, Hardwood, Pine, Flooring - Wood
Fireplaces Number 4
Fireplaces Type Dining Room, Living Room, Master Bedroom, Bedroom
Appliance Range, Refrigerator, Washer, Dryer, Oil Water Heater, Tank Water Heaterless, Utility Connections for Electric Range, Utility Connections for Electric Dryer
Laundry Washer Hookup
Exterior
Exterior Feature Rain Gutters, Horses Permitted, Stone Wall
Fence Fenced/Enclosed, Fenced
Community Features Park, Walk/Jog Trails, Stable(s), Golf, Bike Path, Conservation Area, House of Worship, Public School
Utilities Available for Electric Range, for Electric Dryer, Washer Hookup
Roof Type Shingle
Total Parking Spaces 6
Garage No
Building
Lot Description Wooded, Easements, Cleared, Farm, Gentle Sloping
Foundation Stone
Sewer Private Sewer
Water Private
Architectural Style Colonial, Antique, Federal
Schools
Elementary Schools Placntno/Miller
Middle Schools Robert Adams
High Schools Holliston High
Others
Senior Community false
Acceptable Financing Contract, Estate Sale
Listing Terms Contract, Estate Sale
Read Less
Want to know what your home might be worth? Contact us for a FREE valuation!

Our team is ready to help you sell your home for the highest possible price ASAP
Bought with Stephanie Stuchlik • Keller Williams Realty Westborough





