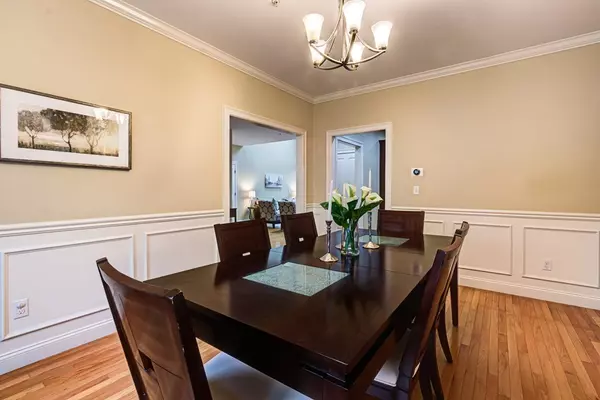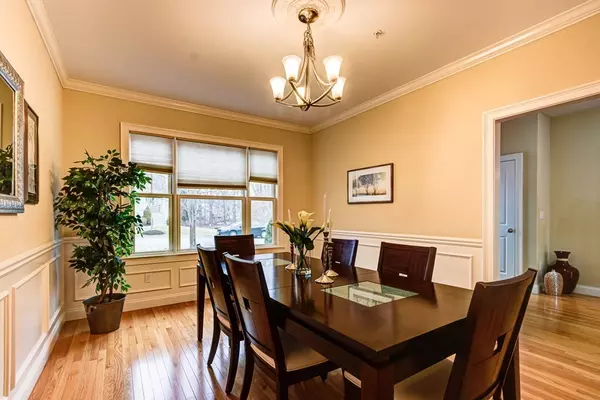$579,900
$579,900
For more information regarding the value of a property, please contact us for a free consultation.
28 Country Candle Ln #28 Northborough, MA 01532
3 Beds
2.5 Baths
2,776 SqFt
Key Details
Sold Price $579,900
Property Type Condo
Sub Type Condominium
Listing Status Sold
Purchase Type For Sale
Square Footage 2,776 sqft
Price per Sqft $208
MLS Listing ID 72621113
Sold Date 04/03/20
Bedrooms 3
Full Baths 2
Half Baths 1
HOA Fees $348/mo
HOA Y/N true
Year Built 2011
Annual Tax Amount $8,443
Tax Year 2019
Lot Size 9.380 Acres
Acres 9.38
Property Sub-Type Condominium
Property Description
Fall in love with this expansive and elegant townhouse in the highly coveted Laurence Falls condominium community and enjoy maintenance-free living. With almost 2800 sq ft of above grade living space, the first floor layout offers a formal wainscoted dining room, a gourmet kitchen with granite counters, stainless appliances, a sun filled dining area, and a spacious living room with vaulted ceiling, gas fireplace and two door access to the large composite deck overlooking one of the most private settings in the complex. This gorgeous unit with high end finishes throughout features a luxurious first-floor master suite with cathedral ceilings and bay window and a huge second floor master with two walk-in closets, a Jack and Jill bath, a large versatile loft area and 3rd bedroom. The enormous unfinished walk-out lower level provides ample storage. A quick close is possible. Enjoy Northborough's convenient location near major routes and highly reputable schools. Welcome Home!
Location
State MA
County Worcester
Zoning RC
Direction Whitney Street to Country Candle Lane
Rooms
Primary Bedroom Level Main
Main Level Bedrooms 1
Dining Room Flooring - Hardwood, Window(s) - Picture, Wainscoting, Lighting - Overhead, Crown Molding
Kitchen Skylight, Flooring - Hardwood, Window(s) - Bay/Bow/Box, Dining Area, Countertops - Stone/Granite/Solid, Recessed Lighting, Stainless Steel Appliances, Gas Stove, Crown Molding
Interior
Interior Features Recessed Lighting, Crown Molding, Loft, Foyer, Mud Room
Heating Forced Air, Natural Gas
Cooling Central Air
Flooring Tile, Carpet, Hardwood, Flooring - Wall to Wall Carpet, Flooring - Hardwood
Fireplaces Number 1
Fireplaces Type Living Room
Appliance Range, Dishwasher, Disposal, Microwave, Refrigerator, Washer, Dryer, Gas Water Heater, Tank Water Heater, Utility Connections for Gas Range, Utility Connections for Electric Dryer
Laundry Flooring - Stone/Ceramic Tile, Washer Hookup, First Floor, In Unit
Exterior
Exterior Feature Rain Gutters, Professional Landscaping, Sprinkler System
Garage Spaces 2.0
Utilities Available for Gas Range, for Electric Dryer, Washer Hookup
Roof Type Shingle
Total Parking Spaces 4
Garage Yes
Building
Story 2
Sewer Public Sewer
Water Public
Schools
Elementary Schools Zeh
Middle Schools Melican
High Schools Algonquin Reg.
Read Less
Want to know what your home might be worth? Contact us for a FREE valuation!

Our team is ready to help you sell your home for the highest possible price ASAP
Bought with Jennifer Barrile • ERA Key Realty Services - Distinctive Group






