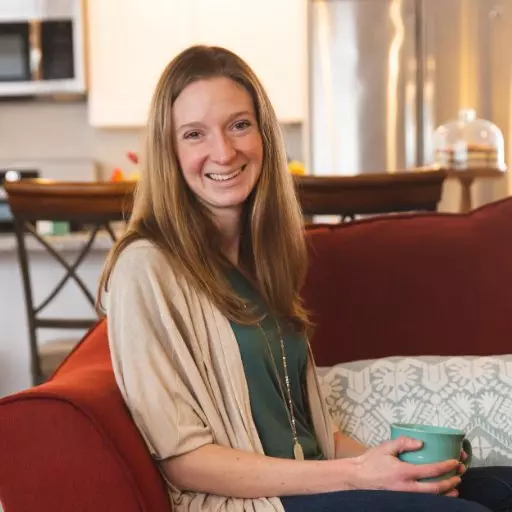$625,000
$639,900
2.3%For more information regarding the value of a property, please contact us for a free consultation.
358 Davis St Northborough, MA 01532
4 Beds
2.5 Baths
2,889 SqFt
Key Details
Sold Price $625,000
Property Type Single Family Home
Sub Type Single Family Residence
Listing Status Sold
Purchase Type For Sale
Square Footage 2,889 sqft
Price per Sqft $216
MLS Listing ID 72663531
Sold Date 07/13/20
Style Colonial
Bedrooms 4
Full Baths 2
Half Baths 1
HOA Y/N false
Year Built 1975
Annual Tax Amount $9,827
Tax Year 2020
Lot Size 0.990 Acres
Acres 0.99
Property Sub-Type Single Family Residence
Property Description
Stunning well maintained reproduction saltbox colonial sited back off road for privacy! Renovated eat in kitchen with center island & corian counters. Formal dining with chair rail & built in curio cabinet. Formal living room w/custom moldings & cozy fireplace. Large expanded family room w/ a wall of glass, brick fireplace w/built-in shelves & sliders to new 20 x 14 composite deck overlooking the beautiful grounds. Hardwood flooring thru-out. 1st floor laundry & Half bath. Master w/full bath. 3 other generous size bedrooms & full bath complete the 2nd floor. Authentic period detail w/modern amenities, superior craftsmanship & quality throughout. Updates to 30 year architectural roof, Windows & electrical. Fresh interior paint! Oversized 2 car attached garage w/extra storage. Gorgeous private 1 acre of manicured park like grounds with many perennials and fruit trees! Top rated schools! A commuter's dream - close to Wegmans , Rt. 9, Rt. 20, 495 & commuter rail!
Location
State MA
County Worcester
Zoning RC
Direction Rt 135 to Davis
Rooms
Family Room Beamed Ceilings, Closet/Cabinets - Custom Built, Flooring - Hardwood, Deck - Exterior, Exterior Access, Slider
Basement Full
Primary Bedroom Level Second
Dining Room Closet/Cabinets - Custom Built, Flooring - Hardwood, Chair Rail, Crown Molding
Kitchen Flooring - Hardwood, Dining Area, Countertops - Stone/Granite/Solid, Kitchen Island, Recessed Lighting, Remodeled
Interior
Interior Features Closet, Mud Room, High Speed Internet
Heating Baseboard, Oil
Cooling None
Flooring Tile, Hardwood
Fireplaces Number 2
Fireplaces Type Family Room, Living Room
Appliance Range, Dishwasher, Refrigerator
Laundry First Floor
Exterior
Exterior Feature Rain Gutters, Garden, Stone Wall
Garage Spaces 2.0
Community Features Shopping, Pool, Tennis Court(s), Park, Walk/Jog Trails, Golf, Conservation Area, Highway Access, House of Worship, Private School, Public School, T-Station, Sidewalks
View Y/N Yes
View Scenic View(s)
Roof Type Shingle
Total Parking Spaces 4
Garage Yes
Building
Lot Description Level
Foundation Concrete Perimeter
Sewer Public Sewer
Water Public
Architectural Style Colonial
Others
Senior Community false
Read Less
Want to know what your home might be worth? Contact us for a FREE valuation!

Our team is ready to help you sell your home for the highest possible price ASAP
Bought with Stephanie Stuchlik • Keller Williams Realty Westborough





