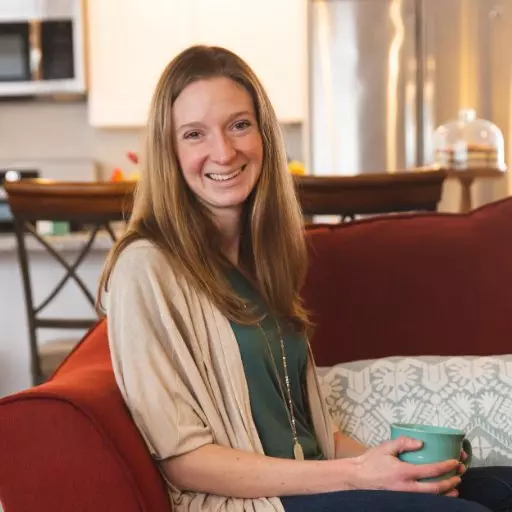$354,900
$354,900
For more information regarding the value of a property, please contact us for a free consultation.
203 W Union St Ashland, MA 01721
3 Beds
1 Bath
912 SqFt
Key Details
Sold Price $354,900
Property Type Single Family Home
Sub Type Single Family Residence
Listing Status Sold
Purchase Type For Sale
Square Footage 912 sqft
Price per Sqft $389
MLS Listing ID 72644612
Sold Date 07/17/20
Style Ranch
Bedrooms 3
Full Baths 1
Year Built 1953
Annual Tax Amount $4,754
Tax Year 2020
Lot Size 0.310 Acres
Acres 0.31
Property Sub-Type Single Family Residence
Property Description
Welcome home! Now more than ever, home is our retreat and haven, and this warm and inviting, sun-splashed ranch is just the one for you to call your own. Updates abound! Completely move-in ready with 3 good-sized bedrooms, gleaming hardwood floors, fresh paint, new stainless steel appliances, and a completely updated full bath. A versatile layout provides so many options - the third bedroom is currently being used as a dining room, or this would make a perfect office for any work-from-home needs.You will love enjoying time outdoors in your spacious, flat, private wooded lot. Your updated screened in porch is the perfect place for rest and laughter with loved ones. On chilly nights curl up by the outdoor fire pit or living room fireplace with wood burning insert. Newer roof, siding, windows, gutters, furnace, plus a full basement for storage space with utility sink and bonus work area. Phenomenal location right on the Marathon route, moments to Ashland State Park and minutes to the T.
Location
State MA
County Middlesex
Zoning R1
Direction GPS
Rooms
Basement Full, Interior Entry, Bulkhead, Sump Pump, Unfinished
Primary Bedroom Level First
Kitchen Flooring - Hardwood, Exterior Access, Stainless Steel Appliances, Lighting - Overhead
Interior
Heating Forced Air, Oil
Cooling None
Flooring Tile, Hardwood
Fireplaces Number 1
Fireplaces Type Living Room
Appliance Range, Dishwasher, Microwave, Refrigerator, Washer, Dryer, Electric Water Heater, Utility Connections for Electric Range, Utility Connections for Electric Dryer
Laundry In Basement
Exterior
Exterior Feature Rain Gutters, Storage, Garden
Community Features Public Transportation, Shopping, Park, Walk/Jog Trails, Bike Path, Conservation Area, Highway Access, House of Worship, Public School, T-Station, University
Utilities Available for Electric Range, for Electric Dryer
Roof Type Shingle
Total Parking Spaces 4
Garage No
Building
Lot Description Wooded, Cleared, Level
Foundation Concrete Perimeter
Sewer Public Sewer
Water Public
Architectural Style Ranch
Read Less
Want to know what your home might be worth? Contact us for a FREE valuation!

Our team is ready to help you sell your home for the highest possible price ASAP
Bought with Jean Kulesza • RE/MAX Real Estate Center





