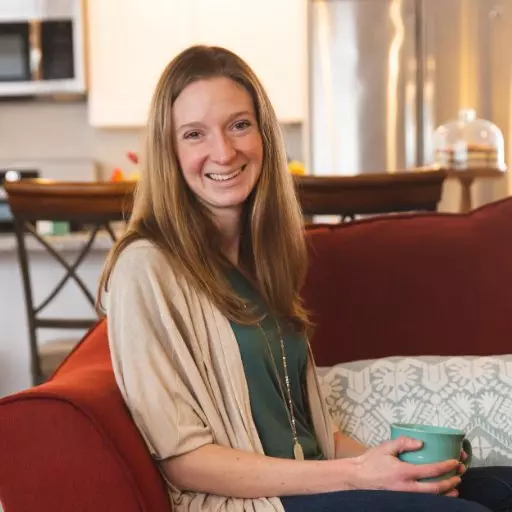$400,000
$387,500
3.2%For more information regarding the value of a property, please contact us for a free consultation.
363 America Blvd #363 Ashland, MA 01721
2 Beds
2.5 Baths
1,540 SqFt
Key Details
Sold Price $400,000
Property Type Condo
Sub Type Condominium
Listing Status Sold
Purchase Type For Sale
Square Footage 1,540 sqft
Price per Sqft $259
MLS Listing ID 72679504
Sold Date 07/29/20
Bedrooms 2
Full Baths 2
Half Baths 1
HOA Fees $199
HOA Y/N true
Year Built 2006
Annual Tax Amount $5,023
Tax Year 2020
Property Sub-Type Condominium
Property Description
Don't miss out on this rare opportunity at the Village of the Americas condominium community! This stylish and bright three-story townhouse has a spacious and inviting open-floor plan with a layout that will satisfy your tastes and needs. The main level boasts an open kitchen with granite countertops, island, stainless appliances and ample cabinet and pantry space that connects to the dining and living area, perfect for relaxing with a cozy gas fireplace. An updated half bath completes this level. Upstairs there is a sun-plashed vaulted hallway with skylight, two generously-sized bedrooms with soaring vaulted ceilings, large closets and two full bathrooms. There is even more space in the family room in the walk-out lower level, upgraded with bamboo flooring and fresh paint. Enjoy the company of loved ones on your entertainment sized wood deck or the seating area outside the family room. Central air, central vac, gas heat, Fios, plus a newer water heater! Welcome home!
Location
State MA
County Middlesex
Zoning WMUSD "A"
Direction Rt 135 to Chestnut to America Blvd
Rooms
Family Room Closet, Flooring - Hardwood, Exterior Access, Recessed Lighting, Slider
Primary Bedroom Level Second
Dining Room Flooring - Wall to Wall Carpet, Open Floorplan, Lighting - Overhead
Kitchen Flooring - Stone/Ceramic Tile, Pantry, Countertops - Stone/Granite/Solid, Kitchen Island, Open Floorplan, Recessed Lighting, Stainless Steel Appliances, Lighting - Pendant
Interior
Interior Features Central Vacuum
Heating Forced Air, Natural Gas
Cooling Central Air
Flooring Tile, Carpet, Hardwood
Fireplaces Number 1
Fireplaces Type Living Room
Appliance Range, Dishwasher, Disposal, Microwave, Refrigerator, Washer, Dryer, Gas Water Heater, Plumbed For Ice Maker, Utility Connections for Gas Range, Utility Connections for Electric Dryer
Laundry In Basement, Washer Hookup
Exterior
Exterior Feature Rain Gutters, Professional Landscaping, Stone Wall
Garage Spaces 1.0
Community Features Public Transportation, Shopping, Park, Walk/Jog Trails, Medical Facility, Laundromat, Bike Path, Conservation Area, Highway Access, House of Worship, Private School, Public School, T-Station, University
Utilities Available for Gas Range, for Electric Dryer, Washer Hookup, Icemaker Connection
Roof Type Shingle
Total Parking Spaces 2
Garage Yes
Building
Story 3
Sewer Public Sewer
Water Public
Schools
Elementary Schools Warren/Mindess
Middle Schools Ashland Middle
High Schools Ashland High
Others
Senior Community false
Read Less
Want to know what your home might be worth? Contact us for a FREE valuation!

Our team is ready to help you sell your home for the highest possible price ASAP
Bought with Robin Gilman • RE/MAX Executive Realty





