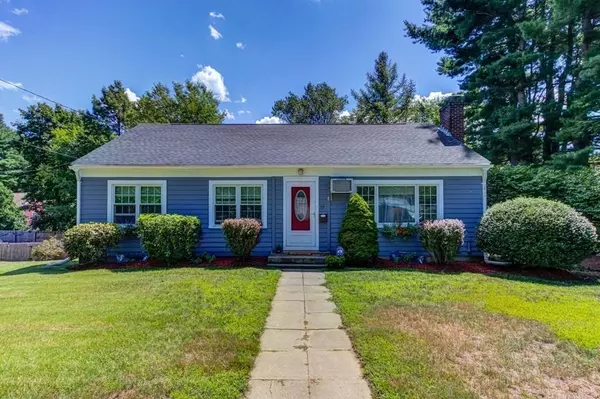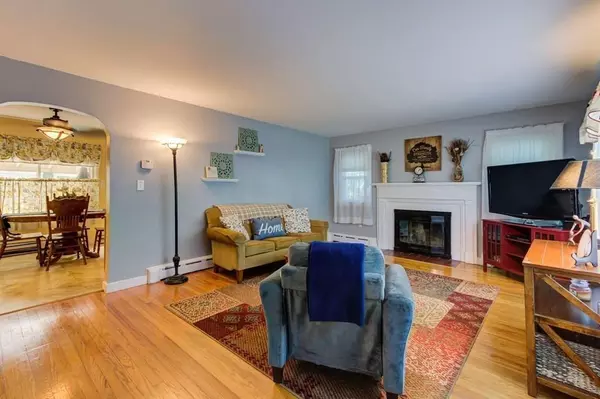$439,000
$439,900
0.2%For more information regarding the value of a property, please contact us for a free consultation.
19 Prospect St Northborough, MA 01532
3 Beds
2 Baths
1,926 SqFt
Key Details
Sold Price $439,000
Property Type Single Family Home
Sub Type Single Family Residence
Listing Status Sold
Purchase Type For Sale
Square Footage 1,926 sqft
Price per Sqft $227
MLS Listing ID 72712319
Sold Date 10/22/20
Style Cape
Bedrooms 3
Full Baths 2
Year Built 1952
Annual Tax Amount $6,579
Tax Year 2020
Lot Size 0.300 Acres
Acres 0.3
Property Sub-Type Single Family Residence
Property Description
Come make this expanded, classic Cape Cod style home your haven, with several updates and versatile rooms to make this the perfect fit! The lower level features an inviting living room complete with hardwoods and fireplace with a white hand-crafted mantel, an open concept kitchen and dining area with custom cabinets, stainless steel appliances, modern backsplash and a built-in china cabinet with tile accent. Three rooms with closets and a full updated bath complete this floor. Upstairs find the master with two closets and modern accent wall, another large bedroom, and a full bath that was remodeled with dual sink and large, decorative-tiled shower. There is even more space in the basement playroom, plus a finished walk-out storage room. Look forward to unwinding in the two-story heated and cooled sunroom drenched in calming sunlight overlooking the private, back yard. Newer roof, Buderus boiler, and water heater. A wonderful location, very close to downtown and commuting routes.
Location
State MA
County Worcester
Zoning GR
Direction West Main St. to Church St. to Pleasant St. to Prospect St.
Rooms
Basement Partial, Partially Finished, Walk-Out Access, Interior Entry, Garage Access
Primary Bedroom Level Second
Dining Room Ceiling Fan(s), Closet, Flooring - Vinyl, Open Floorplan
Kitchen Flooring - Vinyl, Dining Area, Open Floorplan, Stainless Steel Appliances, Lighting - Overhead
Interior
Interior Features Recessed Lighting, Storage, Closet, Play Room, Office, Bonus Room, Central Vacuum
Heating Baseboard, Electric Baseboard, Oil
Cooling Window Unit(s), Wall Unit(s), 3 or More
Flooring Tile, Vinyl, Carpet, Hardwood, Flooring - Wall to Wall Carpet, Flooring - Hardwood
Fireplaces Number 1
Fireplaces Type Living Room
Appliance Range, Dishwasher, Disposal, Microwave, Refrigerator, Freezer, Washer, Electric Water Heater, Plumbed For Ice Maker, Utility Connections for Electric Range, Utility Connections for Electric Dryer
Laundry Dryer Hookup - Electric, Washer Hookup, In Basement
Exterior
Exterior Feature Rain Gutters
Garage Spaces 1.0
Fence Fenced/Enclosed
Community Features Public Transportation, Shopping, Park, Walk/Jog Trails, Golf, Medical Facility, Laundromat, Bike Path, Conservation Area, Highway Access, House of Worship, Public School, T-Station, University
Utilities Available for Electric Range, for Electric Dryer, Washer Hookup, Icemaker Connection
Roof Type Shingle
Total Parking Spaces 5
Garage Yes
Building
Lot Description Corner Lot, Cleared
Foundation Concrete Perimeter
Sewer Private Sewer
Water Public
Architectural Style Cape
Read Less
Want to know what your home might be worth? Contact us for a FREE valuation!

Our team is ready to help you sell your home for the highest possible price ASAP
Bought with AJ Pappas • The North Shore Realty Group






