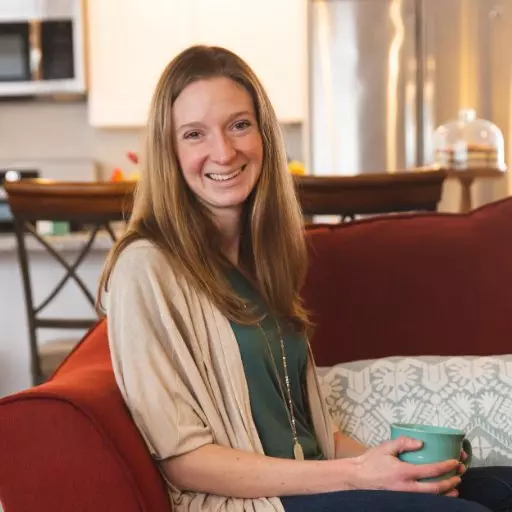$510,000
$499,900
2.0%For more information regarding the value of a property, please contact us for a free consultation.
139 Robbins Street #2 Waltham, MA 02453
3 Beds
2 Baths
1,275 SqFt
Key Details
Sold Price $510,000
Property Type Condo
Sub Type Condominium
Listing Status Sold
Purchase Type For Sale
Square Footage 1,275 sqft
Price per Sqft $400
MLS Listing ID 72778771
Sold Date 03/22/21
Bedrooms 3
Full Baths 2
HOA Fees $200/mo
HOA Y/N true
Year Built 1920
Annual Tax Amount $5,109
Tax Year 2020
Property Sub-Type Condominium
Property Description
***Desirable South-End locale*** This gorgeous 3 bedroom, 2 full bath smart home condominium is located in the heart of Waltham! Tall ceilings, gleaming hardwood floors, lots of charm and character through-out this spacious, one level-living beautiful condominium! This amazing new home of yours also features: Nest smoke detectors, Nest thermostats & smart door locks. Furthermore, your own in-unit laundry connection, outdoor back-yard space, plenty of basement storage space and 2 parking spaces! Walk to Moody Street, to all the great restaurants, shops and walking-trails around the Charles River! OPEN HOUSE - Saturday, 2-6-21 from 11-1 PM.
Location
State MA
County Middlesex
Area South Waltham
Zoning res
Direction Lowell Street, right on Robbins
Rooms
Primary Bedroom Level Second
Dining Room Flooring - Hardwood
Kitchen Flooring - Stone/Ceramic Tile, Balcony - Exterior, Countertops - Stone/Granite/Solid, Stainless Steel Appliances
Interior
Interior Features Internet Available - Unknown, Other
Heating Steam, Oil
Cooling Window Unit(s)
Flooring Tile, Hardwood
Appliance Range, Oven, Dishwasher, Disposal, Microwave, Refrigerator, Oil Water Heater, Utility Connections for Gas Range, Utility Connections for Gas Oven, Utility Connections for Electric Dryer
Laundry Flooring - Stone/Ceramic Tile, Second Floor, In Unit, Washer Hookup
Exterior
Exterior Feature Balcony
Community Features Public Transportation, Shopping, Pool, Park, Walk/Jog Trails, Laundromat, Bike Path, House of Worship, Public School
Utilities Available for Gas Range, for Gas Oven, for Electric Dryer, Washer Hookup
Roof Type Shingle
Total Parking Spaces 2
Garage No
Building
Story 1
Sewer Public Sewer
Water Public
Schools
Elementary Schools Whittemore
Middle Schools Mcdevitt
High Schools Waltham High
Others
Pets Allowed Yes
Senior Community false
Read Less
Want to know what your home might be worth? Contact us for a FREE valuation!

Our team is ready to help you sell your home for the highest possible price ASAP
Bought with Stephanie Stuchlik • Keller Williams Realty Westborough





