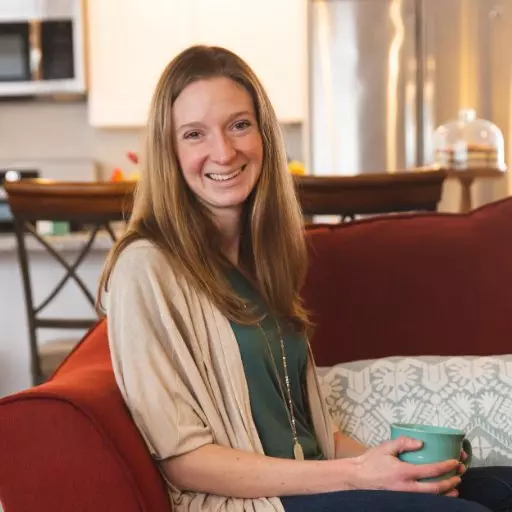$600,000
$510,000
17.6%For more information regarding the value of a property, please contact us for a free consultation.
11 Brookvale Rd Framingham, MA 01701
4 Beds
1.5 Baths
1,716 SqFt
Key Details
Sold Price $600,000
Property Type Single Family Home
Sub Type Single Family Residence
Listing Status Sold
Purchase Type For Sale
Square Footage 1,716 sqft
Price per Sqft $349
MLS Listing ID 72810300
Sold Date 06/08/21
Style Ranch
Bedrooms 4
Full Baths 1
Half Baths 1
Year Built 1960
Annual Tax Amount $6,034
Tax Year 2020
Lot Size 0.530 Acres
Acres 0.53
Property Sub-Type Single Family Residence
Property Description
Nestled on a large, scenic lot on a dead end street with a cul-de-sac, you will find this charming ranch in desirable North Framingham. Keep loved ones close with an inviting open floor plan. The living room with brick fireplace and built-ins flows to the dining room with Anderson picture window, kitchen and to the bright and open sunroom leading to the spacious, freshly painted wood deck overlooking your peaceful backyard. To the right you will find a large family room with brand-new carpet, built-in bookshelves, a bay window and another Anderson picture window, plus a bedroom that would also make excellent office space. To the left you will find three more bedrooms and 1.5 baths. Just freshly painted throughout the interior in neutral, welcoming colors, and hardwoods keep the house cozy. Enormous full basement for storage and hobbies, and furnace only 7 years old. Entertain, relax and enjoy recreation in the over half acre, landscaped yard complete with in-ground pool. Welcome home.
Location
State MA
County Middlesex
Zoning R-3
Direction Edgell Rd to Brook Street. Take left to Brookvale.
Rooms
Family Room Flooring - Wall to Wall Carpet, Window(s) - Bay/Bow/Box
Basement Full, Interior Entry
Primary Bedroom Level First
Dining Room Ceiling Fan(s), Flooring - Hardwood, Window(s) - Picture, Open Floorplan
Kitchen Flooring - Hardwood, Open Floorplan
Interior
Interior Features Sun Room
Heating Forced Air, Natural Gas
Cooling Wall Unit(s)
Flooring Tile, Carpet, Hardwood, Flooring - Hardwood
Fireplaces Number 1
Fireplaces Type Living Room
Appliance Range, Dishwasher, Microwave, Countertop Range, Refrigerator, Washer, Dryer, Gas Water Heater, Tank Water Heater, Utility Connections for Electric Oven, Utility Connections for Electric Dryer
Laundry In Basement, Washer Hookup
Exterior
Exterior Feature Balcony / Deck, Rain Gutters
Pool In Ground
Community Features Public Transportation, Shopping, Park, Walk/Jog Trails, Golf, Medical Facility, Laundromat, Conservation Area, Highway Access, House of Worship, Public School, T-Station, University
Utilities Available for Electric Oven, for Electric Dryer, Washer Hookup
Roof Type Shingle
Total Parking Spaces 2
Garage No
Private Pool true
Building
Lot Description Cul-De-Sac, Cleared
Foundation Concrete Perimeter
Sewer Public Sewer
Water Public
Architectural Style Ranch
Read Less
Want to know what your home might be worth? Contact us for a FREE valuation!

Our team is ready to help you sell your home for the highest possible price ASAP
Bought with Joanne Mooney • Keller Williams Realty





