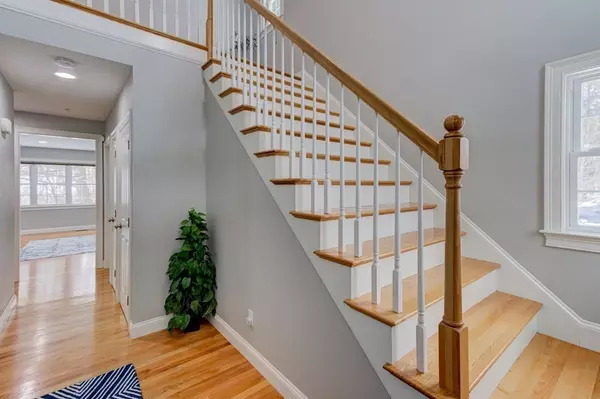$647,000
$619,900
4.4%For more information regarding the value of a property, please contact us for a free consultation.
25 Holbrook Lane #25 Northborough, MA 01532
3 Beds
3.5 Baths
3,000 SqFt
Key Details
Sold Price $647,000
Property Type Condo
Sub Type Condominium
Listing Status Sold
Purchase Type For Sale
Square Footage 3,000 sqft
Price per Sqft $215
MLS Listing ID 72786751
Sold Date 04/15/21
Bedrooms 3
Full Baths 3
Half Baths 1
HOA Fees $354/mo
HOA Y/N true
Year Built 2013
Annual Tax Amount $8,649
Tax Year 2020
Property Sub-Type Condominium
Property Description
Come join the desirable and upscale Laurence Falls condo community and experience maintenance free-living at its best! With an abundance of natural light and gorgeous wooded views from most main living spaces, a sense of calm and serenity is felt throughout this east-facing unit. The home has everything you've been looking for with high-end finishes, an inviting open floor plan, vast gourmet kitchen, gas heat and cooking, three bedrooms including a master suite with California closet, space for any work from home needs, plus a finished walk-out basement with plenty of storage, its own full bath and entertainment space for fun evenings unwinding at home. Being a corner unit, the composite deck overlooks a large yard and the trees behind, allowing you to take advantage of the outdoors while still maintaining a feeling of community! The entire home has just been freshly painted in soothing neutral colors, and other 2020 updates include a new water heater, sewer pump, and Bosch dishwasher.
Location
State MA
County Worcester
Zoning RC
Direction Use Country Candle Lane in GPS. From CC take right onto Holbrook Lane. For older GPS use 46 Whitney.
Rooms
Primary Bedroom Level Second
Dining Room Flooring - Hardwood, Open Floorplan, Recessed Lighting
Kitchen Flooring - Hardwood, Dining Area, Pantry, Countertops - Stone/Granite/Solid, Kitchen Island, Open Floorplan, Recessed Lighting, Stainless Steel Appliances, Gas Stove
Interior
Interior Features Bathroom - With Shower Stall, Bathroom - Full, Closet - Walk-in, Closet/Cabinets - Custom Built, Recessed Lighting, Closet - Double, Bathroom, Media Room
Heating Forced Air, Natural Gas, Electric
Cooling Central Air
Flooring Tile, Carpet, Hardwood, Flooring - Wall to Wall Carpet
Fireplaces Number 1
Fireplaces Type Living Room
Appliance Range, Dishwasher, Disposal, Microwave, Refrigerator, Washer, Dryer, Gas Water Heater, Plumbed For Ice Maker, Utility Connections for Gas Range, Utility Connections for Electric Dryer
Laundry Flooring - Stone/Ceramic Tile, Lighting - Overhead, First Floor, Washer Hookup
Exterior
Exterior Feature Rain Gutters, Professional Landscaping, Sprinkler System
Garage Spaces 2.0
Community Features Public Transportation, Shopping, Park, Walk/Jog Trails, Golf, Bike Path, Conservation Area, Highway Access, House of Worship, Public School, T-Station, University
Utilities Available for Gas Range, for Electric Dryer, Washer Hookup, Icemaker Connection
Roof Type Shingle
Total Parking Spaces 4
Garage Yes
Building
Story 3
Sewer Public Sewer
Water Public
Schools
Elementary Schools Zeh
Middle Schools Melican
High Schools Algonquin
Others
Pets Allowed Yes w/ Restrictions
Senior Community false
Read Less
Want to know what your home might be worth? Contact us for a FREE valuation!

Our team is ready to help you sell your home for the highest possible price ASAP
Bought with Lisa A. Bradley • RE/MAX Vision






