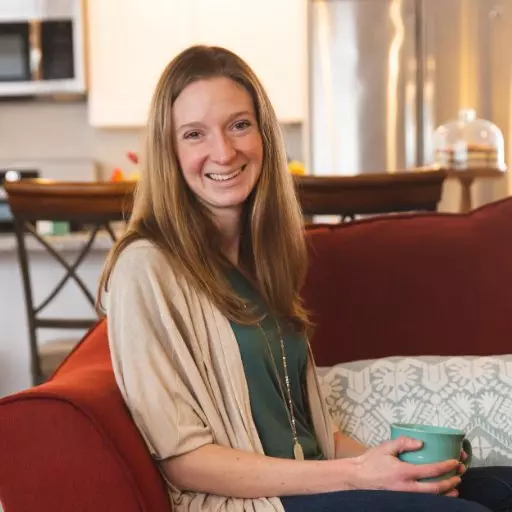$400,000
$350,000
14.3%For more information regarding the value of a property, please contact us for a free consultation.
547 Blackstone Street Uxbridge, MA 01569
3 Beds
2 Baths
1,344 SqFt
Key Details
Sold Price $400,000
Property Type Single Family Home
Sub Type Single Family Residence
Listing Status Sold
Purchase Type For Sale
Square Footage 1,344 sqft
Price per Sqft $297
MLS Listing ID 72807016
Sold Date 05/21/21
Style Ranch
Bedrooms 3
Full Baths 2
Year Built 1983
Annual Tax Amount $4,244
Tax Year 2020
Lot Size 0.800 Acres
Acres 0.8
Property Sub-Type Single Family Residence
Property Description
Welcome Home! This meticulously maintained 3-bedroom ranch is situated within a neighborhood setting & awaits you! Upon entering you will be greeted by the spacious living room which is full of natural sunlight and offers surround sound. The kitchen offers s/s appliances, ample cabinet space & countertop space and flows into the dining room making it easy to entertain! Down the hall is the master bedroom complete w/ a large closet & a full en-suite bath as well as 2 additional bedrooms and another full bath! The lower level offers a bonus room w/ cast iron wood burning stove is perfect for a home gym, office, or anything your heart desires! New energy-efficient water heater & water well storage tank. Enjoy the summer months relaxing in your private treelined back yard featuring flowering bushes, plenty of perennials, a newer back deck & brick patio as well as an above-ground pool & storage shed! There is simply nothing left to do to this home, except move in and enjoy!
Location
State MA
County Worcester
Zoning RC
Direction Millville Road to Blackston Street
Rooms
Basement Full, Partially Finished, Walk-Out Access, Interior Entry, Concrete
Primary Bedroom Level First
Dining Room Flooring - Hardwood, Exterior Access
Kitchen Flooring - Vinyl, Dining Area, Pantry, Stainless Steel Appliances
Interior
Interior Features Closet, Bonus Room, Wired for Sound
Heating Baseboard, Oil
Cooling None
Flooring Tile, Vinyl, Carpet, Hardwood
Appliance Range, Dishwasher, Microwave, Refrigerator, Washer, Dryer, Electric Water Heater, Tank Water Heater, Utility Connections for Electric Dryer
Laundry Washer Hookup
Exterior
Exterior Feature Rain Gutters, Storage
Pool Above Ground
Community Features Shopping, Park, Walk/Jog Trails, Highway Access, Public School
Utilities Available for Electric Dryer, Washer Hookup
Roof Type Shingle
Total Parking Spaces 6
Garage No
Private Pool true
Building
Lot Description Wooded, Cleared, Gentle Sloping, Level
Foundation Concrete Perimeter
Sewer Private Sewer
Water Private
Architectural Style Ranch
Read Less
Want to know what your home might be worth? Contact us for a FREE valuation!

Our team is ready to help you sell your home for the highest possible price ASAP
Bought with Stephanie Stuchlik • Keller Williams Pinnacle MetroWest





