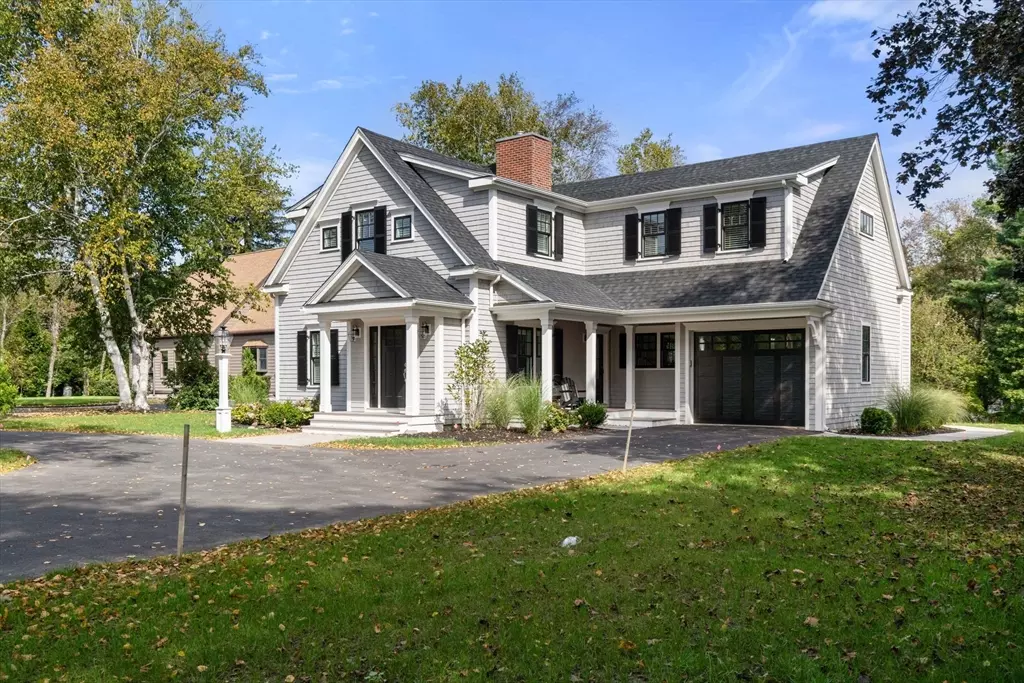
764 Neponset St Norwood, MA 02062
4 Beds
3.5 Baths
3,676 SqFt
Open House
Sun Nov 16, 11:00am - 1:00pm
UPDATED:
Key Details
Property Type Single Family Home
Sub Type Single Family Residence
Listing Status Active
Purchase Type For Sale
Square Footage 3,676 sqft
Price per Sqft $542
MLS Listing ID 73454658
Style Ranch
Bedrooms 4
Full Baths 3
Half Baths 1
HOA Y/N false
Year Built 2025
Annual Tax Amount $6,761
Tax Year 2025
Lot Size 0.550 Acres
Acres 0.55
Property Sub-Type Single Family Residence
Property Description
Location
State MA
County Norfolk
Zoning RES
Direction 95 to Neposet St
Rooms
Basement Full
Primary Bedroom Level Second
Dining Room Flooring - Wood, Balcony - Exterior, Recessed Lighting
Kitchen Coffered Ceiling(s), Flooring - Wood, Countertops - Stone/Granite/Solid, Kitchen Island, Cabinets - Upgraded, Recessed Lighting, Stainless Steel Appliances, Wine Chiller, Gas Stove, Tray Ceiling(s)
Interior
Interior Features Bathroom - 1/4, 1/4 Bath, Wet Bar
Heating Forced Air, Natural Gas
Cooling Central Air
Flooring Wood
Fireplaces Number 1
Fireplaces Type Living Room
Appliance Gas Water Heater, Range, Dishwasher, Disposal, Microwave, Refrigerator, Freezer
Laundry Second Floor
Exterior
Exterior Feature Deck, Deck - Composite, Balcony, Sprinkler System, Decorative Lighting
Garage Spaces 1.0
Community Features Highway Access
Utilities Available for Gas Range, for Gas Oven
Roof Type Shingle
Total Parking Spaces 6
Garage Yes
Building
Foundation Concrete Perimeter
Sewer Public Sewer
Water Public
Architectural Style Ranch
Schools
Elementary Schools Prescott
Middle Schools Coakley Middle School
High Schools Norwood High School
Others
Senior Community false
Virtual Tour https://www.youtube.com/watch?v=2g29IhaRZPk






