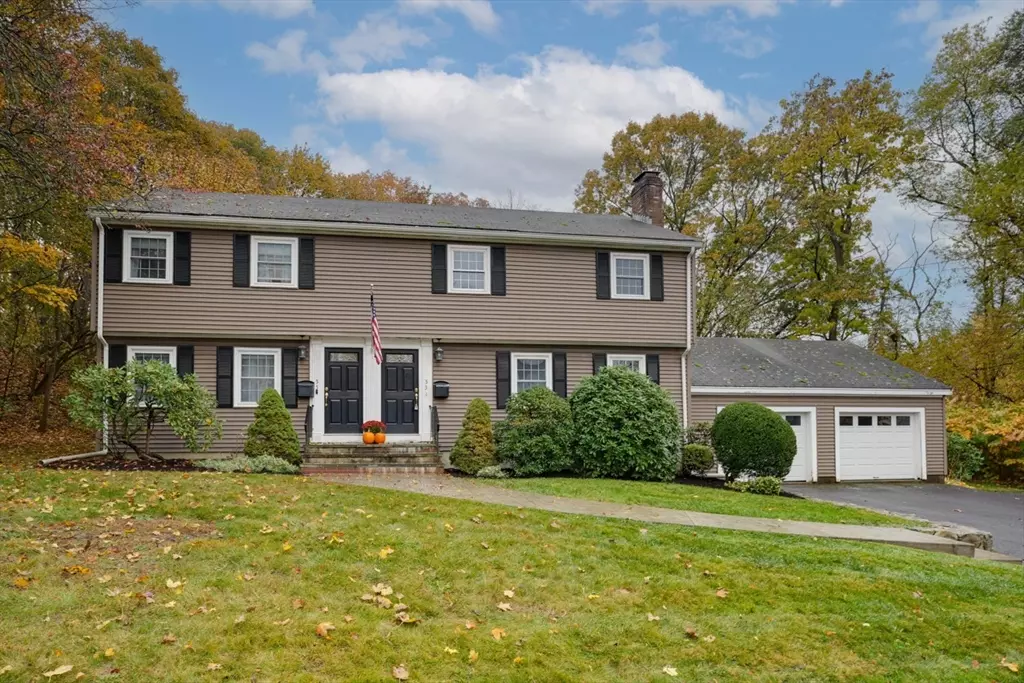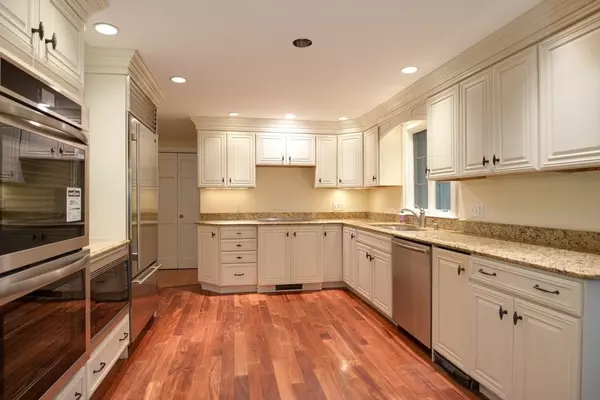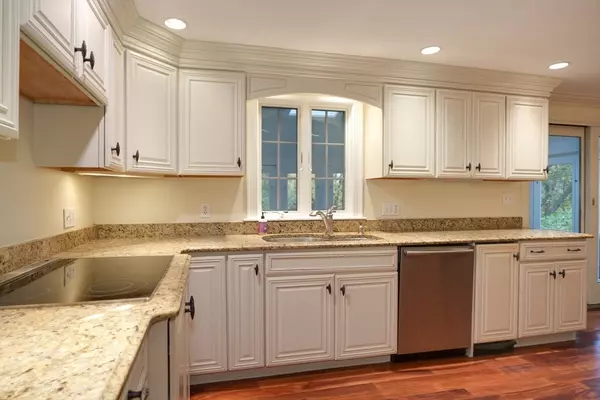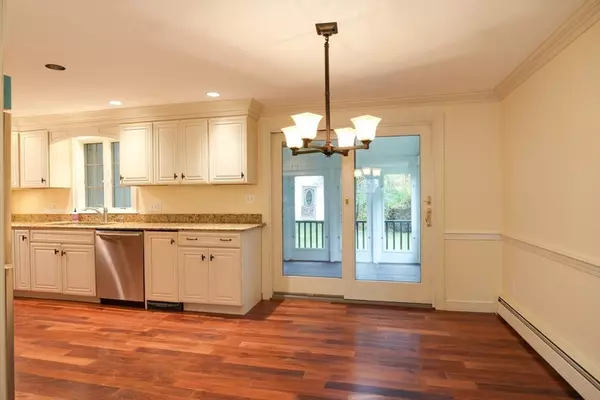
53-55 Edinboro St. Marlborough, MA 01752
5 Beds
3 Baths
2,742 SqFt
Open House
Sat Nov 08, 3:00pm - 4:30pm
Sun Nov 09, 11:00am - 1:00pm
UPDATED:
Key Details
Property Type Multi-Family
Sub Type 2 Family - 2 Units Side by Side
Listing Status Active
Purchase Type For Sale
Square Footage 2,742 sqft
Price per Sqft $273
MLS Listing ID 73451791
Bedrooms 5
Full Baths 2
Half Baths 2
Year Built 1973
Annual Tax Amount $7,879
Tax Year 2025
Lot Size 0.260 Acres
Acres 0.26
Property Sub-Type 2 Family - 2 Units Side by Side
Property Description
Location
State MA
County Middlesex
Zoning A-3
Direction Use GPS
Rooms
Basement Full, Partially Finished, Garage Access
Interior
Interior Features Ceiling Fan(s), Storage, Stone/Granite/Solid Counters, Upgraded Cabinets, Upgraded Countertops, Bathroom with Shower Stall, Open Floorplan, Remodeled, Slider, Pantry, Bathroom With Tub & Shower, Living Room, Kitchen, Laundry Room, Sunroom
Heating Baseboard, Oil, Unit Control
Cooling Window Unit(s)
Flooring Tile, Carpet, Laminate, Hardwood, Wood, Stone/Ceramic Tile
Fireplaces Number 2
Fireplaces Type Wood Burning
Appliance Oven, Dishwasher, Disposal, Refrigerator, Washer, Dryer, Range
Laundry Electric Dryer Hookup, Washer Hookup
Exterior
Exterior Feature Balcony/Deck, Professional Landscaping
Garage Spaces 2.0
Community Features Public Transportation, Shopping, Park, Medical Facility, Highway Access, Public School
Utilities Available for Electric Range, for Electric Oven, for Electric Dryer, Washer Hookup
Roof Type Shingle
Total Parking Spaces 6
Garage Yes
Building
Lot Description Level
Story 4
Foundation Concrete Perimeter
Sewer Public Sewer
Water Public
Others
Senior Community false






