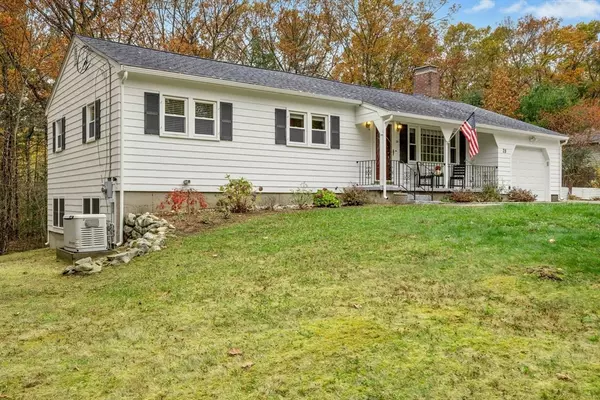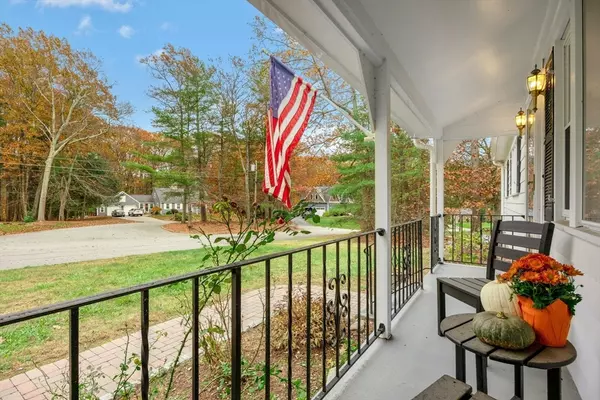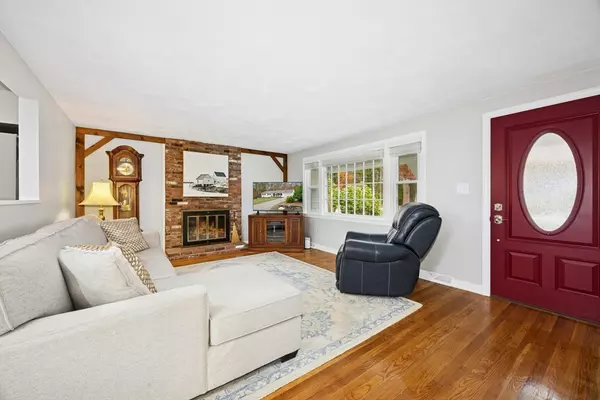
28 Chestnut Hill Rd Chelmsford, MA 01824
3 Beds
1 Bath
1,584 SqFt
Open House
Thu Nov 06, 3:30pm - 6:30pm
Fri Nov 07, 3:30pm - 6:30pm
Sat Nov 08, 12:00pm - 2:00pm
Sun Nov 09, 11:30am - 2:30pm
UPDATED:
Key Details
Property Type Single Family Home
Sub Type Single Family Residence
Listing Status Active
Purchase Type For Sale
Square Footage 1,584 sqft
Price per Sqft $448
Subdivision Hitchingpost
MLS Listing ID 73451260
Style Ranch
Bedrooms 3
Full Baths 1
HOA Y/N false
Year Built 1966
Annual Tax Amount $7,986
Tax Year 2025
Lot Size 1.310 Acres
Acres 1.31
Property Sub-Type Single Family Residence
Property Description
Location
State MA
County Middlesex
Zoning RB
Direction Pine Hill to Galloway to Chestnut Hill Road or Rt.3 to Old Westford Rd to Rack to Prancing
Rooms
Basement Full
Primary Bedroom Level Main, First
Main Level Bedrooms 3
Dining Room Flooring - Stone/Ceramic Tile, Deck - Exterior, Exterior Access, Open Floorplan, Recessed Lighting, Slider, Lighting - Overhead
Kitchen Flooring - Stone/Ceramic Tile, Dining Area, Countertops - Stone/Granite/Solid, Cabinets - Upgraded, Deck - Exterior, Exterior Access, Open Floorplan, Recessed Lighting, Remodeled, Gas Stove, Lighting - Overhead, Breezeway
Interior
Interior Features Lighting - Overhead, Breezeway, Tray Ceiling(s), Sun Room, Bonus Room
Heating Forced Air, Natural Gas
Cooling Central Air
Flooring Wood, Laminate, Flooring - Stone/Ceramic Tile
Fireplaces Number 1
Fireplaces Type Living Room
Appliance Gas Water Heater, Water Heater, Range, Dishwasher, Disposal, Trash Compactor, Microwave, Refrigerator, Washer, Dryer
Laundry Electric Dryer Hookup, Exterior Access, Washer Hookup, Lighting - Overhead, In Basement
Exterior
Exterior Feature Deck - Composite, Patio, Rain Gutters, Hot Tub/Spa, Storage
Garage Spaces 1.0
Community Features Public Transportation, Shopping, Park, Walk/Jog Trails, Golf, Bike Path, Conservation Area, Highway Access, House of Worship, Public School
Utilities Available for Gas Range, for Electric Oven, for Electric Dryer
Roof Type Shingle
Total Parking Spaces 4
Garage Yes
Building
Lot Description Wooded, Gentle Sloping, Level
Foundation Concrete Perimeter
Sewer Public Sewer
Water Public
Architectural Style Ranch
Schools
Elementary Schools Byam
Middle Schools Parker 5/6, Mccarthy 7/8
High Schools Chelmsford High
Others
Senior Community false
Acceptable Financing Seller W/Participate
Listing Terms Seller W/Participate






