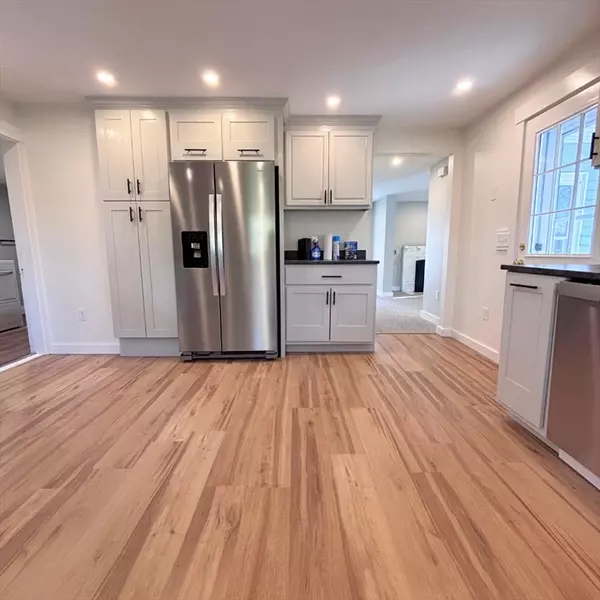
301 Central St Hudson, MA 01749
3 Beds
1 Bath
1,381 SqFt
UPDATED:
Key Details
Property Type Single Family Home
Sub Type Single Family Residence
Listing Status Active
Purchase Type For Rent
Square Footage 1,381 sqft
MLS Listing ID 73450456
Style Colonial
Bedrooms 3
Full Baths 1
HOA Y/N false
Rental Info Term of Rental(12)
Year Built 1850
Available Date 2025-11-15
Annual Tax Amount $5,631
Tax Year 2025
Lot Size 0.560 Acres
Acres 0.56
Property Sub-Type Single Family Residence
Property Description
Location
State MA
County Middlesex
Zoning M1
Direction GPS
Rooms
Family Room Closet, Flooring - Wall to Wall Carpet, Open Floorplan, Recessed Lighting, Remodeled
Primary Bedroom Level Second
Kitchen Bathroom - Full, Flooring - Vinyl, Countertops - Upgraded, Cabinets - Upgraded, Country Kitchen, Deck - Exterior, Exterior Access, Recessed Lighting, Remodeled, Stainless Steel Appliances, Gas Stove
Interior
Fireplaces Number 1
Appliance Range, Dishwasher, Refrigerator, Washer, Dryer
Laundry Bathroom - Full, First Floor
Exterior
Exterior Feature Porch, Covered Patio/Deck
Community Features Public Transportation, Shopping, Park, Walk/Jog Trails, Stable(s), Medical Facility, Laundromat, Bike Path, Highway Access
Utilities Available for Gas Range
Total Parking Spaces 2
Building
Architectural Style Colonial
Others
Pets Allowed No
Senior Community false






