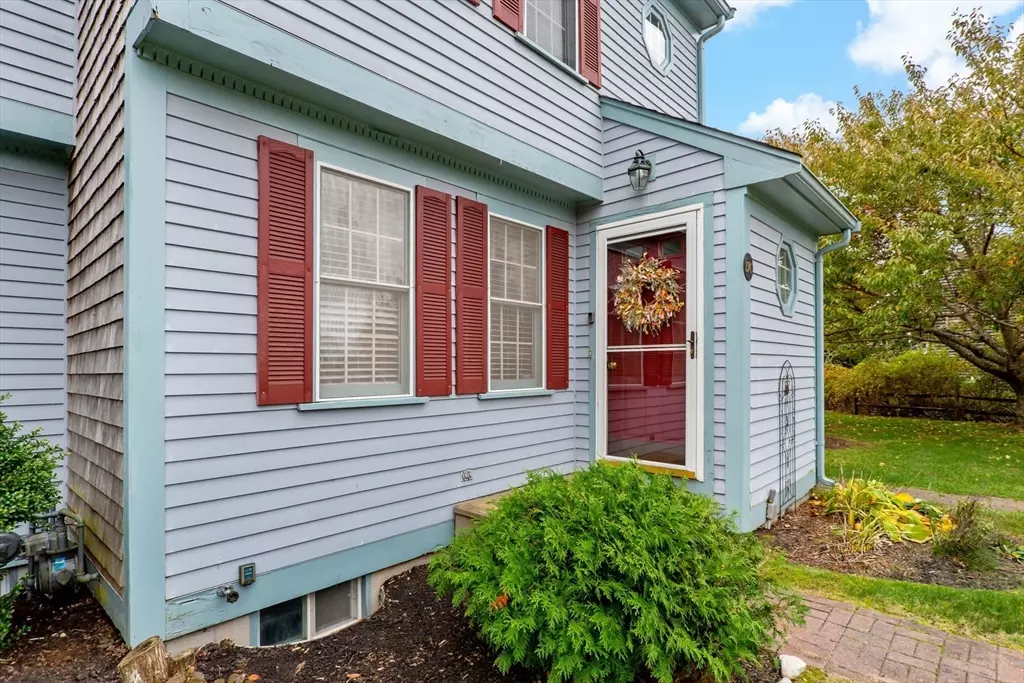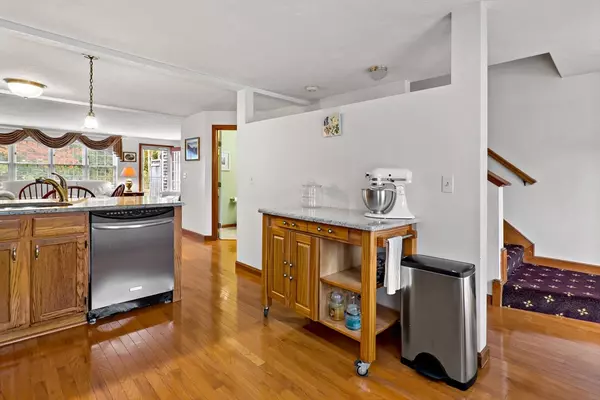
27 Woodview Dr #C Falmouth, MA 02540
3 Beds
1.5 Baths
1,362 SqFt
UPDATED:
Key Details
Property Type Condo
Sub Type Condominium
Listing Status Active
Purchase Type For Sale
Square Footage 1,362 sqft
Price per Sqft $312
MLS Listing ID 73450413
Bedrooms 3
Full Baths 1
Half Baths 1
HOA Fees $200/mo
Year Built 1991
Annual Tax Amount $2,525
Tax Year 2025
Property Sub-Type Condominium
Property Description
Location
State MA
County Barnstable
Zoning GB
Direction Gifford Street to Woodview Drive. #27 is at the circle on the right. Unit C is second from right.
Rooms
Basement Y
Primary Bedroom Level Second
Dining Room Flooring - Hardwood
Kitchen Flooring - Wood, Countertops - Stone/Granite/Solid
Interior
Heating Baseboard, Natural Gas
Cooling None
Flooring Wood, Carpet, Laminate
Appliance Range, Dishwasher, Refrigerator, Washer, Dryer
Laundry In Unit, Electric Dryer Hookup
Exterior
Exterior Feature Deck
Community Features Shopping, Park, Medical Facility, House of Worship, Public School
Utilities Available for Gas Range, for Electric Dryer
Waterfront Description Beach Ownership(Public)
Total Parking Spaces 2
Garage No
Building
Story 2
Sewer Inspection Required for Sale
Water Public
Others
Pets Allowed No
Senior Community false






