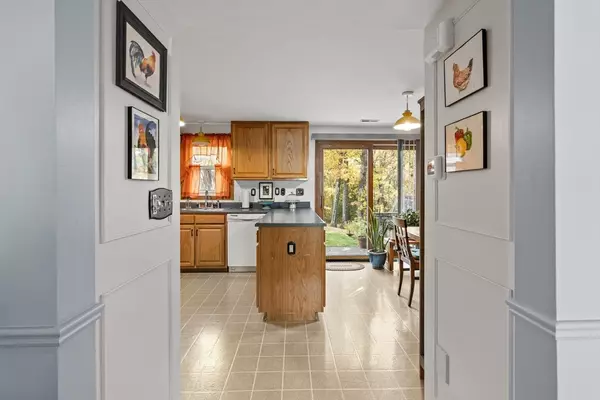
58 Granby Hts #58 Granby, MA 01033
2 Beds
1.5 Baths
1,200 SqFt
UPDATED:
Key Details
Property Type Condo
Sub Type Condominium
Listing Status Active
Purchase Type For Sale
Square Footage 1,200 sqft
Price per Sqft $229
MLS Listing ID 73448747
Bedrooms 2
Full Baths 1
Half Baths 1
HOA Fees $434/mo
Year Built 2003
Annual Tax Amount $3,732
Tax Year 2025
Property Sub-Type Condominium
Property Description
Location
State MA
County Hampshire
Zoning r
Direction Rt 116
Rooms
Basement Y
Interior
Heating Forced Air, Electric
Cooling Central Air
Flooring Vinyl, Carpet
Appliance Range, Dishwasher, Microwave, Refrigerator, Washer, Dryer
Laundry In Basement
Exterior
Exterior Feature Patio
Pool Association, In Ground
Utilities Available for Electric Range, for Electric Oven
Roof Type Shingle
Total Parking Spaces 1
Garage No
Building
Story 2
Sewer Other
Water Public
Others
Pets Allowed Yes
Senior Community false






