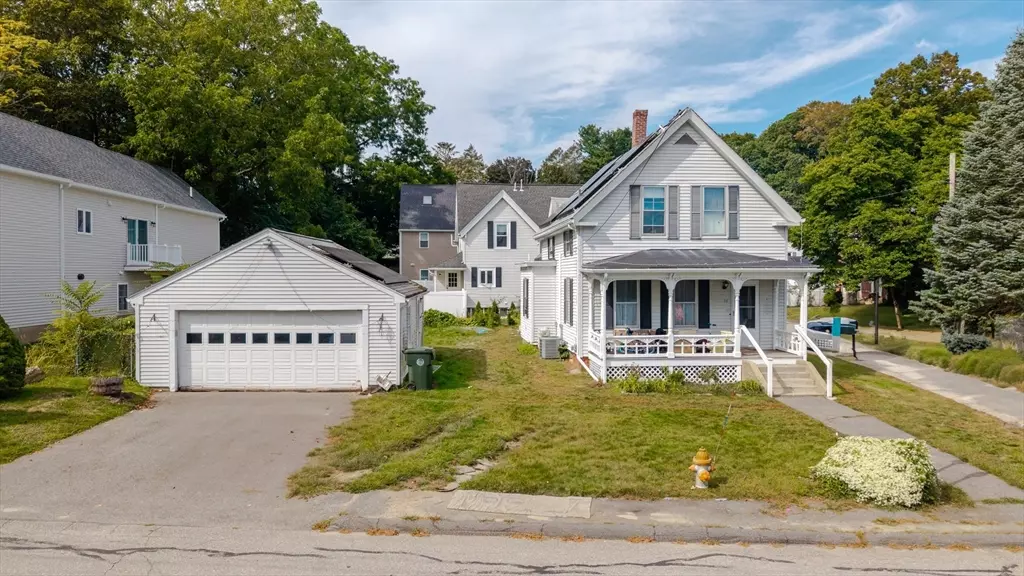
24 Clinton St Marlborough, MA 01752
3 Beds
1.5 Baths
1,488 SqFt
UPDATED:
Key Details
Property Type Single Family Home
Sub Type Single Family Residence
Listing Status Active
Purchase Type For Sale
Square Footage 1,488 sqft
Price per Sqft $342
MLS Listing ID 73433074
Style Colonial
Bedrooms 3
Full Baths 1
Half Baths 1
HOA Y/N false
Year Built 1890
Annual Tax Amount $4,274
Tax Year 2024
Lot Size 6,969 Sqft
Acres 0.16
Property Sub-Type Single Family Residence
Property Description
Location
State MA
County Middlesex
Zoning Res
Direction E main st to Clinton St.
Rooms
Family Room Flooring - Wood
Primary Bedroom Level Second
Dining Room Flooring - Wood
Kitchen Flooring - Laminate
Interior
Heating Forced Air, Electric Baseboard, Natural Gas, Wood Stove, Ductless
Cooling Central Air, Ductless
Flooring Wood, Vinyl
Appliance Range, Dishwasher, Refrigerator
Laundry Main Level, First Floor, Electric Dryer Hookup
Exterior
Exterior Feature Porch
Garage Spaces 2.0
Utilities Available for Electric Range, for Electric Dryer
Roof Type Shingle
Total Parking Spaces 6
Garage Yes
Building
Lot Description Corner Lot
Foundation Stone, Irregular
Sewer Public Sewer
Water Public
Architectural Style Colonial
Others
Senior Community false
Virtual Tour https://unbranded.visithome.ai/cxvN3kApQRXmB5PkBcg7uG?mu=ft






