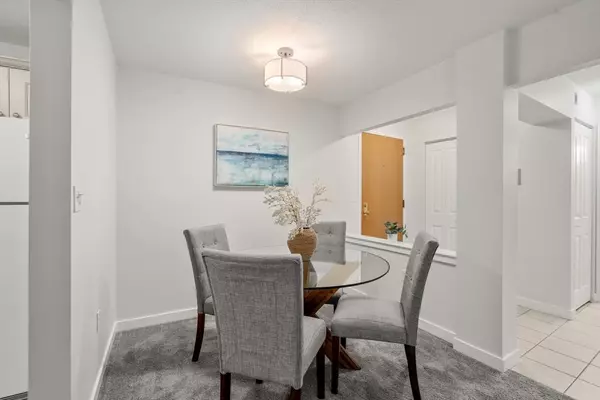
273 Cambridge Rd #101 Woburn, MA 01801
1 Bed
1 Bath
660 SqFt
Open House
Fri Sep 19, 11:00am - 12:00pm
Sat Sep 20, 12:00pm - 1:30pm
Sun Sep 21, 12:00pm - 1:30pm
UPDATED:
Key Details
Property Type Condo
Sub Type Condominium
Listing Status Active
Purchase Type For Sale
Square Footage 660 sqft
Price per Sqft $604
MLS Listing ID 73432750
Bedrooms 1
Full Baths 1
HOA Fees $426/mo
Year Built 1991
Annual Tax Amount $2,738
Tax Year 2025
Property Sub-Type Condominium
Property Description
Location
State MA
County Middlesex
Zoning RES - 1021
Direction Cambridge Road (Across from Woburn Country Club) to Crescent Park - 1st building on the right.
Rooms
Basement N
Primary Bedroom Level First
Dining Room Flooring - Wall to Wall Carpet, Lighting - Overhead
Kitchen Flooring - Stone/Ceramic Tile, Countertops - Upgraded, Peninsula, Lighting - Overhead
Interior
Interior Features Entry Hall, Elevator
Heating Forced Air, Heat Pump, Natural Gas, Unit Control
Cooling Central Air, Individual, Unit Control
Flooring Tile, Carpet, Flooring - Stone/Ceramic Tile
Appliance Range, Dishwasher, Disposal, Microwave, Refrigerator, Washer, Dryer
Laundry Dryer Hookup - Electric, Washer Hookup, Electric Dryer Hookup, First Floor, In Unit
Exterior
Exterior Feature Patio, Screens, Professional Landscaping
Pool Association, In Ground
Community Features Public Transportation, Shopping, Pool, Walk/Jog Trails, Golf, Medical Facility, Conservation Area, Highway Access, House of Worship, Public School
Utilities Available for Electric Range, for Electric Oven, for Electric Dryer, Washer Hookup
Roof Type Rubber
Total Parking Spaces 1
Garage No
Building
Story 1
Sewer Public Sewer
Water Public
Schools
Elementary Schools Reeves
Middle Schools Joyce
High Schools Woburn High
Others
Pets Allowed No
Senior Community false
Acceptable Financing Contract
Listing Terms Contract






