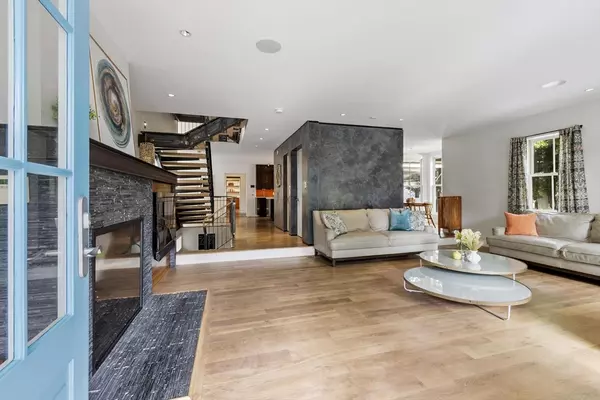
43 Church St Westborough, MA 01581
4 Beds
4.5 Baths
4,850 SqFt
UPDATED:
Key Details
Property Type Single Family Home
Sub Type Single Family Residence
Listing Status Pending
Purchase Type For Sale
Square Footage 4,850 sqft
Price per Sqft $371
MLS Listing ID 73428467
Style Colonial,Italianate
Bedrooms 4
Full Baths 4
Half Baths 1
HOA Y/N false
Year Built 1855
Annual Tax Amount $20,548
Tax Year 2025
Lot Size 0.770 Acres
Acres 0.77
Property Sub-Type Single Family Residence
Property Description
Location
State MA
County Worcester
Zoning R
Direction W. Main to Church St
Rooms
Family Room Cathedral Ceiling(s), Flooring - Hardwood, Open Floorplan, Lighting - Overhead
Basement Full, Finished, Interior Entry, Sump Pump, Radon Remediation System
Primary Bedroom Level Second
Dining Room Flooring - Hardwood, French Doors, Exterior Access, Lighting - Overhead
Kitchen Flooring - Hardwood, Pantry, Countertops - Stone/Granite/Solid, Countertops - Upgraded, Kitchen Island, Cabinets - Upgraded, Open Floorplan, Recessed Lighting, Stainless Steel Appliances, Gas Stove, Lighting - Pendant
Interior
Interior Features Recessed Lighting, Closet, Bathroom - Full, Bathroom - With Tub & Shower, Vaulted Ceiling(s), Countertops - Stone/Granite/Solid, Open Floorplan, Lighting - Overhead, Ceiling Fan(s), Wine Cellar, Mud Room, Inlaw Apt., Home Office, Bonus Room, Sitting Room, Central Vacuum, Finish - Earthen Plaster, Wired for Sound, Elevator
Heating Central, Forced Air, Radiant, Natural Gas, Wood Stove, Ductless
Cooling Central Air, Heat Pump, Ductless
Flooring Tile, Hardwood, Flooring - Stone/Ceramic Tile, Flooring - Hardwood
Fireplaces Number 1
Fireplaces Type Living Room, Wood / Coal / Pellet Stove
Appliance Gas Water Heater, Range, Dishwasher, Disposal, Microwave, Washer, Dryer, ENERGY STAR Qualified Refrigerator, Wine Refrigerator, ENERGY STAR Qualified Dishwasher, Vacuum System, Range Hood, Stainless Steel Appliance(s), Plumbed For Ice Maker
Laundry Washer Hookup, Flooring - Stone/Ceramic Tile, Lighting - Overhead, Sink, In Basement, Electric Dryer Hookup
Exterior
Exterior Feature Porch, Patio, Rain Gutters, Professional Landscaping, Sprinkler System, Decorative Lighting, Fenced Yard, Garden
Garage Spaces 2.0
Fence Fenced/Enclosed, Fenced
Community Features Public Transportation, Shopping, Pool, Tennis Court(s), Park, Walk/Jog Trails, Golf, Medical Facility, Conservation Area, Highway Access, House of Worship, Private School, Public School, T-Station
Utilities Available for Gas Range, for Gas Oven, for Electric Dryer, Icemaker Connection, Generator Connection
Roof Type Shingle,Slate
Total Parking Spaces 14
Garage Yes
Building
Lot Description Level
Foundation Concrete Perimeter
Sewer Public Sewer
Water Public
Architectural Style Colonial, Italianate
Schools
Elementary Schools Armstrong
Middle Schools Mill Pond/ Gibbons
High Schools Westborough Hs
Others
Senior Community false






