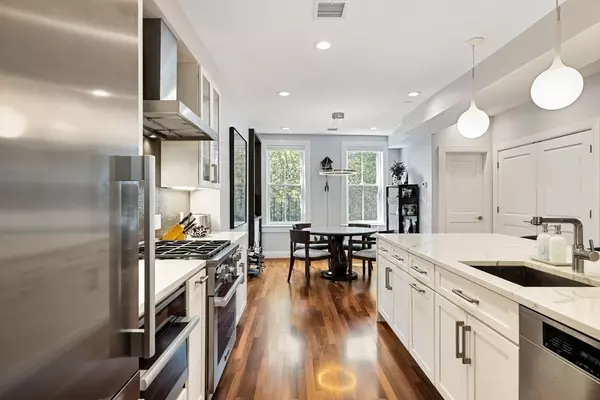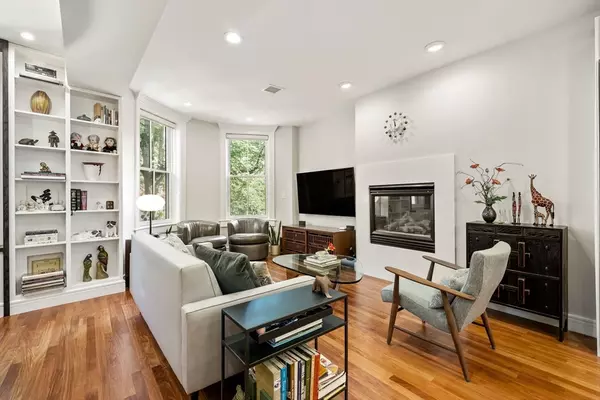
20 Dwight St #2 Boston, MA 02118
2 Beds
2.5 Baths
1,584 SqFt
Open House
Sat Sep 20, 12:00pm - 1:00pm
Sun Sep 21, 1:00pm - 2:30pm
UPDATED:
Key Details
Property Type Condo
Sub Type Condominium
Listing Status Active
Purchase Type For Sale
Square Footage 1,584 sqft
Price per Sqft $1,357
MLS Listing ID 73431301
Bedrooms 2
Full Baths 2
Half Baths 1
HOA Fees $300/mo
Year Built 1899
Annual Tax Amount $20,170
Tax Year 2025
Lot Size 1,742 Sqft
Acres 0.04
Property Sub-Type Condominium
Property Description
Location
State MA
County Suffolk
Area South End
Zoning CD
Direction Dwight St One way from Tremont to Shawmut Ave
Rooms
Basement N
Interior
Heating Central, Forced Air, Natural Gas
Cooling Central Air, Individual
Flooring Hardwood
Fireplaces Number 1
Appliance Range, Dishwasher, Disposal, Refrigerator, Freezer, Washer, Dryer
Laundry In Unit, Electric Dryer Hookup, Washer Hookup
Exterior
Exterior Feature Deck - Roof
Community Features Public Transportation, Shopping, Tennis Court(s), Park, Medical Facility, Highway Access, House of Worship, Public School, T-Station
Utilities Available for Gas Range, for Gas Oven, for Electric Dryer, Washer Hookup
Roof Type Rubber
Garage No
Building
Story 2
Sewer Public Sewer
Water Public
Others
Pets Allowed Yes
Senior Community false






