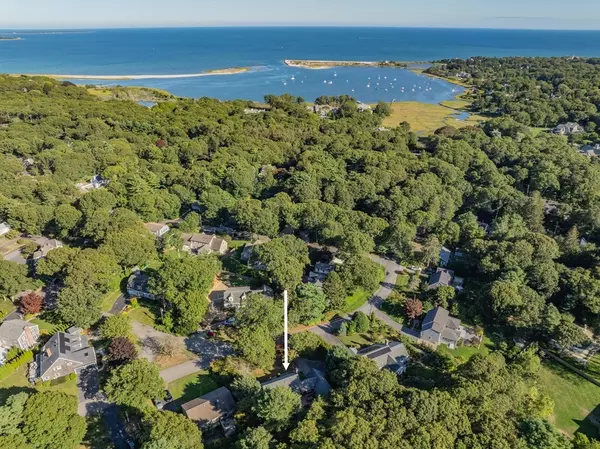77 Robbins St Barnstable, MA 02655
4 Beds
2.5 Baths
2,326 SqFt
Open House
Sat Sep 06, 11:00am - 12:30pm
UPDATED:
Key Details
Property Type Single Family Home
Sub Type Single Family Residence
Listing Status Active
Purchase Type For Sale
Square Footage 2,326 sqft
Price per Sqft $642
MLS Listing ID 73426806
Style Cape
Bedrooms 4
Full Baths 2
Half Baths 1
HOA Y/N false
Year Built 1966
Annual Tax Amount $6,826
Tax Year 2025
Lot Size 0.370 Acres
Acres 0.37
Property Sub-Type Single Family Residence
Property Description
Location
State MA
County Barnstable
Area Osterville
Zoning R
Direction Main St., Osterville to Robbins St. #77 on left. See yard sign.
Rooms
Family Room Bathroom - Half, Walk-In Closet(s), Flooring - Wall to Wall Carpet, Exterior Access
Basement Full, Partially Finished, Interior Entry, Bulkhead
Primary Bedroom Level First
Kitchen Closet/Cabinets - Custom Built, Flooring - Hardwood, Dining Area, Countertops - Stone/Granite/Solid, Breakfast Bar / Nook, Cabinets - Upgraded, Deck - Exterior, Exterior Access, Recessed Lighting, Remodeled, Slider, Stainless Steel Appliances, Wine Chiller, Gas Stove
Interior
Interior Features Central Vacuum
Heating Baseboard, Natural Gas
Cooling Central Air
Flooring Tile, Hardwood
Fireplaces Number 1
Fireplaces Type Living Room
Appliance Gas Water Heater, Range, Dishwasher, Refrigerator, Washer, Dryer, Wine Refrigerator
Exterior
Exterior Feature Deck, Storage, Sprinkler System, Decorative Lighting, Outdoor Shower
Community Features Shopping, Golf, Medical Facility, House of Worship, Marina, Other
Utilities Available for Gas Oven
Waterfront Description Ocean,Sound,1/2 to 1 Mile To Beach
Roof Type Shingle
Total Parking Spaces 3
Garage No
Building
Foundation Concrete Perimeter
Sewer Inspection Required for Sale
Water Public
Architectural Style Cape
Others
Senior Community false
Special Listing Condition Real Estate Owned





