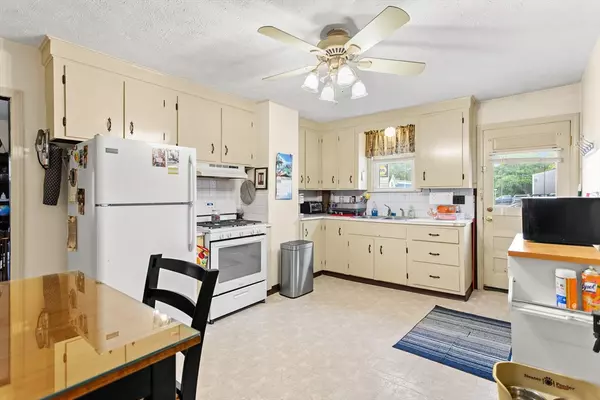512 Merrimack Ave Dracut, MA 01854
5 Beds
3 Baths
2,933 SqFt
OPEN HOUSE
Sat Aug 09, 11:00am - 1:00pm
Sun Aug 10, 11:00am - 1:00pm
UPDATED:
Key Details
Property Type Multi-Family
Sub Type 3 Family
Listing Status Active
Purchase Type For Sale
Square Footage 2,933 sqft
Price per Sqft $264
MLS Listing ID 73413500
Bedrooms 5
Full Baths 3
Year Built 1945
Annual Tax Amount $5,954
Tax Year 2024
Lot Size 8,276 Sqft
Acres 0.19
Property Sub-Type 3 Family
Property Description
Location
State MA
County Middlesex
Zoning B-3
Direction From Exit 43 on I-93, head west on Rt 110 for about 5 miles, property is on the right hand side.
Rooms
Basement Full, Bulkhead, Dirt Floor, Concrete, Unfinished
Interior
Interior Features Ceiling Fan(s), Living Room, Kitchen
Heating Baseboard
Cooling Window Unit(s)
Flooring Carpet, Laminate
Appliance Range, Refrigerator, Dishwasher, Washer, Dryer
Laundry Washer & Dryer Hookup, Washer Hookup
Exterior
Utilities Available for Gas Range, for Electric Range, Washer Hookup, Varies per Unit
Roof Type Shingle
Total Parking Spaces 8
Garage No
Building
Lot Description Corner Lot
Story 4
Foundation Stone
Sewer Public Sewer
Water Public
Others
Senior Community false
Acceptable Financing Contract
Listing Terms Contract





