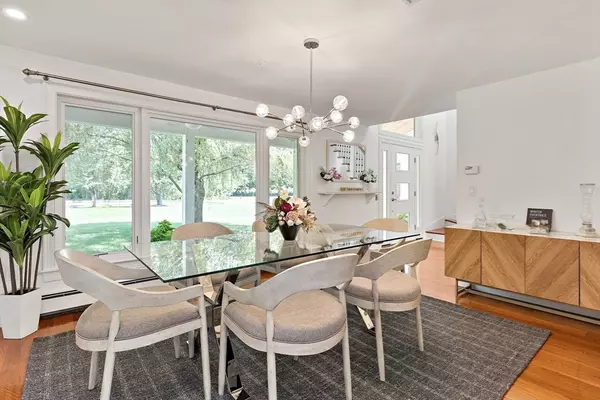6 Lynbrook Rd Southborough, MA 01772
4 Beds
4.5 Baths
7,454 SqFt
OPEN HOUSE
Sun Aug 03, 1:00pm - 3:00pm
UPDATED:
Key Details
Property Type Single Family Home
Sub Type Single Family Residence
Listing Status Active
Purchase Type For Sale
Square Footage 7,454 sqft
Price per Sqft $362
MLS Listing ID 73412416
Style Contemporary
Bedrooms 4
Full Baths 4
Half Baths 1
HOA Y/N false
Year Built 1983
Annual Tax Amount $20,692
Tax Year 2025
Lot Size 1.600 Acres
Acres 1.6
Property Sub-Type Single Family Residence
Property Description
Location
State MA
County Worcester
Zoning RA
Direction From R85 N to R30 W to Lynbrook on left.
Rooms
Family Room Flooring - Laminate, Open Floorplan
Basement Full, Finished, Walk-Out Access, Interior Entry
Primary Bedroom Level Main, First
Dining Room Flooring - Hardwood, Window(s) - Picture, Lighting - Pendant
Kitchen Skylight, Flooring - Hardwood, Dining Area, Countertops - Stone/Granite/Solid, Kitchen Island, Wet Bar, Breakfast Bar / Nook, Cabinets - Upgraded, Deck - Exterior, Open Floorplan, Recessed Lighting, Remodeled, Stainless Steel Appliances, Gas Stove
Interior
Interior Features Vaulted Ceiling(s), Closet, Closet/Cabinets - Custom Built, Cedar Closet(s), Dining Area, Countertops - Stone/Granite/Solid, Wet bar, Cabinets - Upgraded, Recessed Lighting, Ceiling Fan(s), Lighting - Sconce, Open Floorplan, Lighting - Pendant, Loft, Media Room, Exercise Room, Library, Game Room, Kitchen
Heating Baseboard, Propane, Ductless, Fireplace
Cooling Central Air, Ductless
Flooring Tile, Vinyl, Carpet, Laminate, Hardwood, Wood Laminate, Brick, Flooring - Hardwood, Flooring - Wall to Wall Carpet, Flooring - Vinyl, Flooring - Stone/Ceramic Tile
Fireplaces Number 3
Fireplaces Type Living Room, Wood / Coal / Pellet Stove
Appliance Water Heater, Range, Oven, Dishwasher, Microwave, Refrigerator, Washer, Dryer, Stainless Steel Appliance(s), Gas Cooktop
Laundry Laundry Closet, Flooring - Stone/Ceramic Tile, Sink, In Basement, Electric Dryer Hookup, Washer Hookup
Exterior
Exterior Feature Porch, Deck, Patio, Pool - Inground Heated, Rain Gutters, Hot Tub/Spa, Storage, Professional Landscaping, Screens
Garage Spaces 4.0
Pool Pool - Inground Heated
Community Features Public Transportation, Shopping, Walk/Jog Trails, Conservation Area, Highway Access, House of Worship, Private School, Public School
Utilities Available for Gas Range, for Electric Oven, for Electric Dryer, Washer Hookup, Generator Connection
Waterfront Description Waterfront,River
Roof Type Shingle
Total Parking Spaces 6
Garage Yes
Private Pool true
Building
Lot Description Corner Lot
Foundation Concrete Perimeter
Sewer Private Sewer
Water Public
Architectural Style Contemporary
Others
Senior Community false
Virtual Tour https://meetinghousemarketing.com/floorplans/6lynbrookFP.pdf





