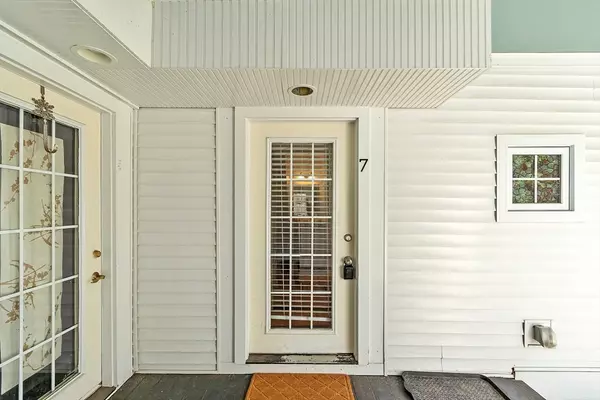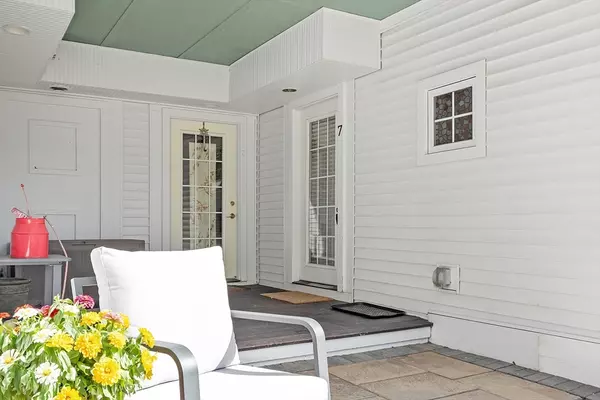1 Huntington Ave #7 Amesbury, MA 01913
2 Beds
2.5 Baths
2,060 SqFt
OPEN HOUSE
Fri Jul 25, 5:00pm - 7:00pm
Sat Jul 26, 11:00am - 1:00pm
UPDATED:
Key Details
Property Type Condo
Sub Type Condominium
Listing Status Active
Purchase Type For Sale
Square Footage 2,060 sqft
Price per Sqft $242
MLS Listing ID 73408891
Bedrooms 2
Full Baths 2
Half Baths 1
HOA Fees $320/mo
Year Built 1895
Annual Tax Amount $5,458
Tax Year 2025
Property Sub-Type Condominium
Property Description
Location
State MA
County Essex
Zoning R8
Direction Exit 119 towards Salisbury. Turn onto Elm Street. Turn on to Elm Street to then Huntington Ave.
Rooms
Basement Y
Primary Bedroom Level Third
Interior
Interior Features Bonus Room, Internet Available - Broadband
Heating Forced Air
Cooling Window Unit(s)
Flooring Tile, Carpet, Laminate, Pine, Parquet
Fireplaces Number 4
Appliance Dishwasher, Disposal, Trash Compactor, Range, Refrigerator, Washer/Dryer
Laundry Third Floor, In Unit
Exterior
Exterior Feature Porch, Deck - Roof, Deck - Wood, Patio, Storage
Roof Type Shingle
Total Parking Spaces 2
Garage No
Building
Story 3
Sewer Public Sewer
Water Public
Others
Pets Allowed Yes
Senior Community false





