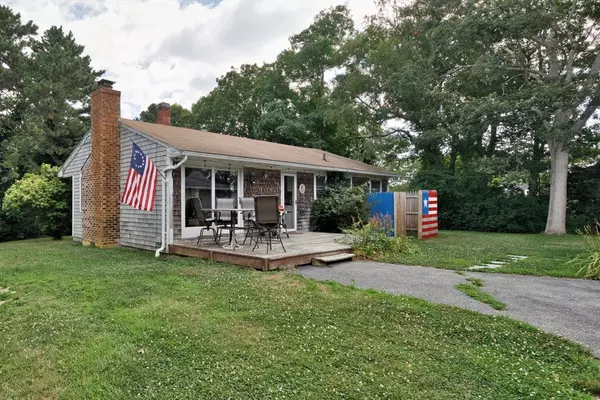48 Tyler Dr Sandwich, MA 02563
2 Beds
1 Bath
1,008 SqFt
OPEN HOUSE
Thu Jul 24, 11:00am - 1:00pm
Sat Jul 26, 1:00pm - 3:00pm
UPDATED:
Key Details
Property Type Single Family Home
Sub Type Single Family Residence
Listing Status Active
Purchase Type For Sale
Square Footage 1,008 sqft
Price per Sqft $445
MLS Listing ID 73406196
Style Ranch
Bedrooms 2
Full Baths 1
HOA Y/N false
Year Built 1956
Annual Tax Amount $4,854
Tax Year 2025
Lot Size 0.370 Acres
Acres 0.37
Property Sub-Type Single Family Residence
Property Description
Location
State MA
County Barnstable
Area Sandwich (Village)
Zoning R-1
Direction Route 6A to Leveridge Lane, then right on Tyler Drive.
Rooms
Basement Full
Primary Bedroom Level First
Interior
Heating Forced Air, Oil
Cooling None
Flooring Wood
Fireplaces Number 1
Appliance Water Heater, Range, Dishwasher
Exterior
Exterior Feature Deck - Wood
Garage Spaces 2.0
Community Features Public Transportation, Shopping, Walk/Jog Trails, Medical Facility, Bike Path, Conservation Area, Highway Access, House of Worship, Marina, Public School
Utilities Available for Electric Oven
Waterfront Description Bay,Ocean,1 to 2 Mile To Beach
Roof Type Shingle
Total Parking Spaces 4
Garage Yes
Building
Lot Description Corner Lot
Foundation Concrete Perimeter
Sewer Inspection Required for Sale
Water Public
Architectural Style Ranch
Others
Senior Community false





