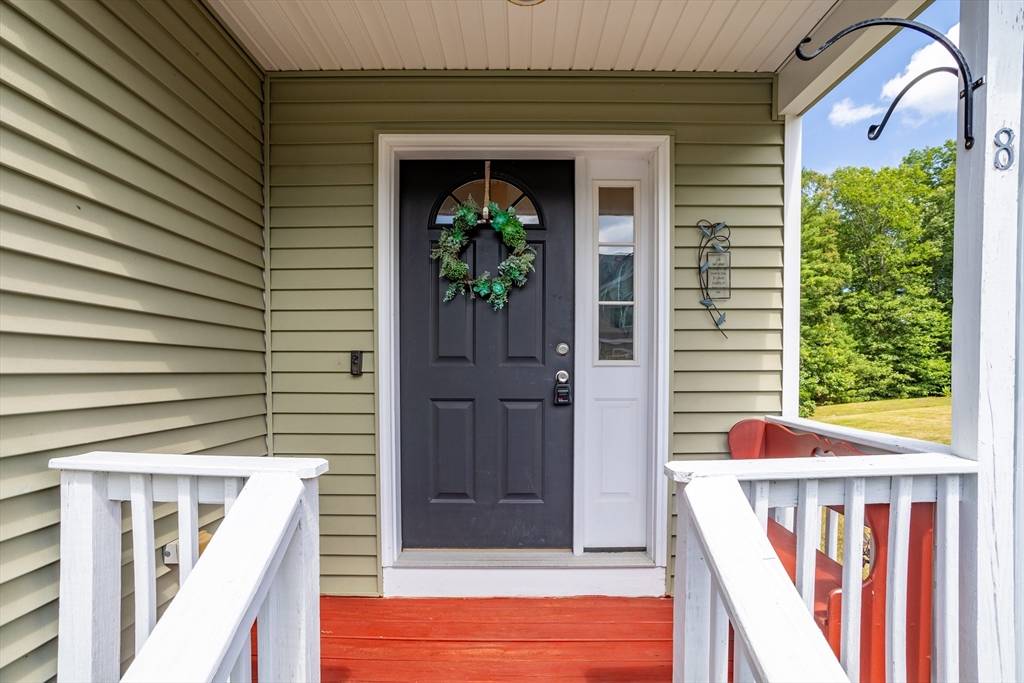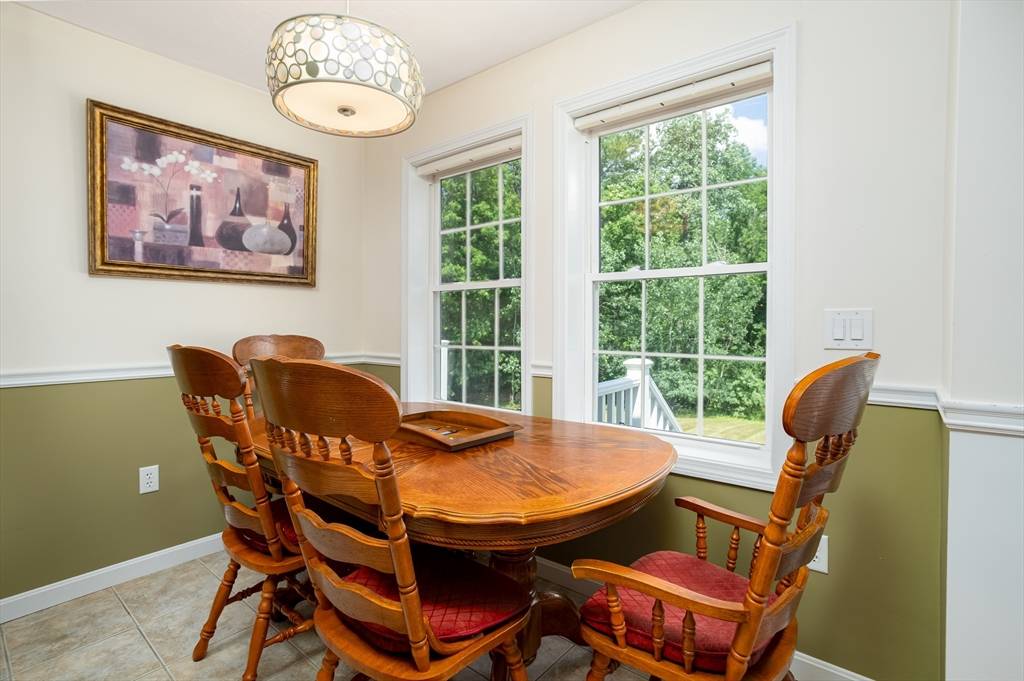8 Alden Dr #8 Berlin, MA 01503
2 Beds
2.5 Baths
1,619 SqFt
UPDATED:
Key Details
Property Type Condo
Sub Type Condominium
Listing Status Active
Purchase Type For Sale
Square Footage 1,619 sqft
Price per Sqft $277
MLS Listing ID 73401904
Bedrooms 2
Full Baths 2
Half Baths 1
HOA Fees $735
Year Built 2005
Annual Tax Amount $5,347
Tax Year 2025
Property Sub-Type Condominium
Property Description
Location
State MA
County Worcester
Zoning Res
Direction Exit 30B from I290 W. River Rd W > South St > Pleasant St > Alden Dr. Use GPS for clarification.
Rooms
Basement Y
Primary Bedroom Level Second
Kitchen Flooring - Stone/Ceramic Tile, Dining Area, Countertops - Stone/Granite/Solid, Recessed Lighting, Gas Stove
Interior
Heating Forced Air, Natural Gas
Cooling Central Air
Flooring Tile, Hardwood
Fireplaces Number 1
Fireplaces Type Living Room
Appliance Range, Dishwasher, Microwave, Refrigerator, Washer, Dryer
Laundry Second Floor, In Unit
Exterior
Exterior Feature Deck, Patio
Garage Spaces 1.0
Community Features Public Transportation, Shopping, Park, Walk/Jog Trails, Golf, Conservation Area, Highway Access, Public School
Roof Type Shingle
Total Parking Spaces 2
Garage Yes
Building
Story 2
Sewer Private Sewer
Water Private
Others
Pets Allowed Yes
Senior Community false





