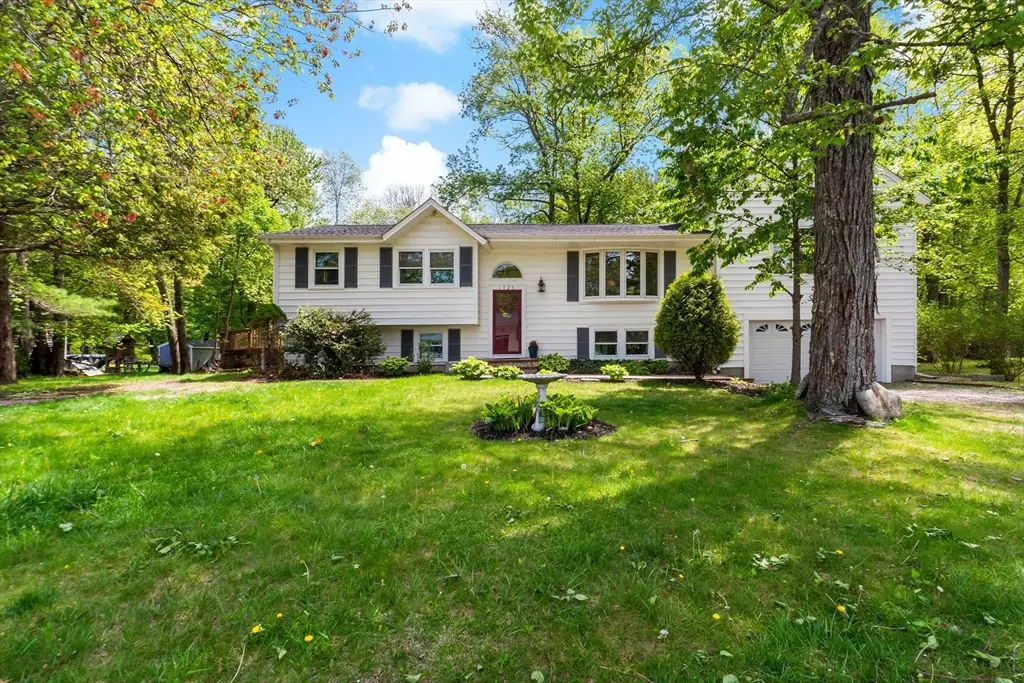GET MORE INFORMATION
$ 595,900
$ 599,900 0.7%
1325 Rebecca Rd Dighton, MA 02764
3 Beds
1 Bath
2,632 SqFt
UPDATED:
Key Details
Sold Price $595,900
Property Type Single Family Home
Sub Type Single Family Residence
Listing Status Sold
Purchase Type For Sale
Square Footage 2,632 sqft
Price per Sqft $226
MLS Listing ID 73375327
Sold Date 07/21/25
Style Ranch,Raised Ranch,Split Entry
Bedrooms 3
Full Baths 1
HOA Y/N false
Year Built 1967
Annual Tax Amount $6,380
Tax Year 2025
Lot Size 0.440 Acres
Acres 0.44
Property Sub-Type Single Family Residence
Property Description
Location
State MA
County Bristol
Zoning R1
Direction Center St. to Susan to Rebecca
Rooms
Family Room Wood / Coal / Pellet Stove, Closet, Closet/Cabinets - Custom Built, Flooring - Wall to Wall Carpet, Exterior Access
Basement Full, Finished, Walk-Out Access, Interior Entry, Sump Pump
Primary Bedroom Level First
Dining Room Cathedral Ceiling(s), Flooring - Wall to Wall Carpet
Kitchen Flooring - Hardwood, Dining Area, Countertops - Stone/Granite/Solid, Cabinets - Upgraded, Deck - Exterior, Exterior Access, Remodeled, Gas Stove
Interior
Interior Features Cathedral Ceiling(s), Ceiling Fan(s), Great Room, Office
Heating Forced Air, Natural Gas
Cooling Central Air
Flooring Tile, Carpet, Hardwood, Flooring - Wall to Wall Carpet
Fireplaces Number 2
Fireplaces Type Family Room, Living Room
Appliance Water Heater, Range, Dishwasher, Refrigerator
Laundry Gas Dryer Hookup, Washer Hookup
Exterior
Exterior Feature Deck, Pool - Above Ground, Rain Gutters
Garage Spaces 2.0
Pool Above Ground
Community Features Public School
Utilities Available for Gas Range, for Gas Oven, for Gas Dryer, Washer Hookup
Roof Type Shingle
Total Parking Spaces 2
Garage Yes
Private Pool true
Building
Lot Description Flood Plain, Level
Foundation Concrete Perimeter
Sewer Private Sewer
Water Public
Architectural Style Ranch, Raised Ranch, Split Entry
Schools
Elementary Schools Dighton
Middle Schools Dighton
High Schools Dighton-Reho
Others
Senior Community false
Bought with Brian Dasilva • Milestone Realty, Inc.





