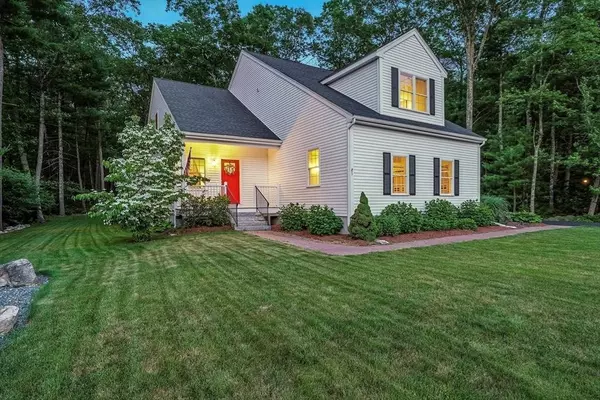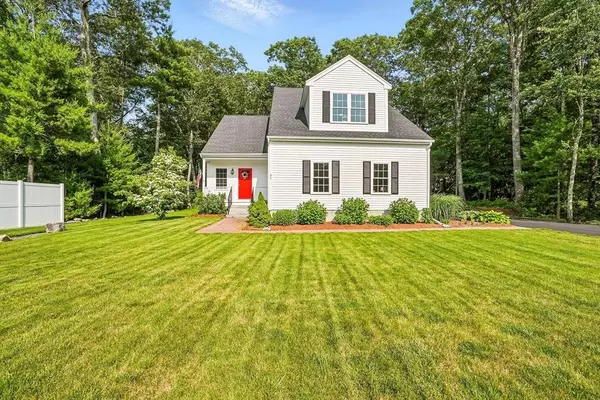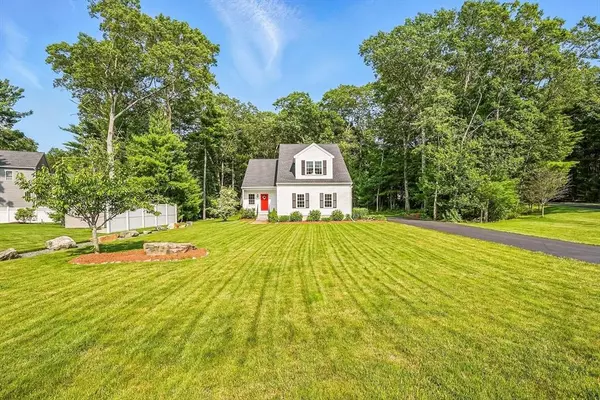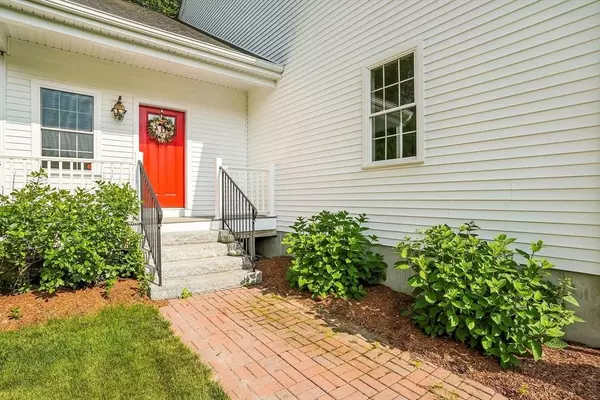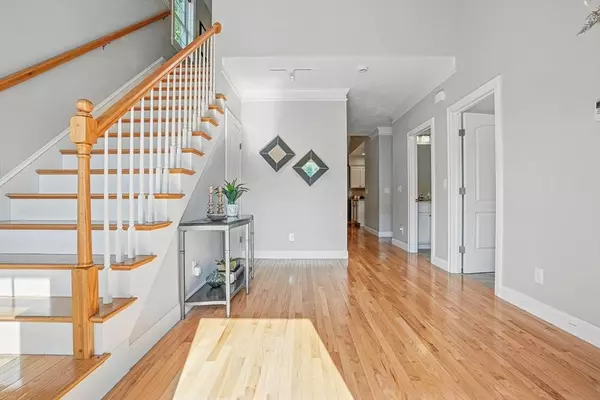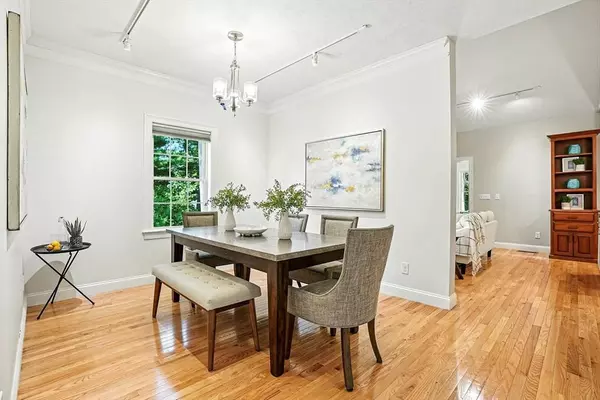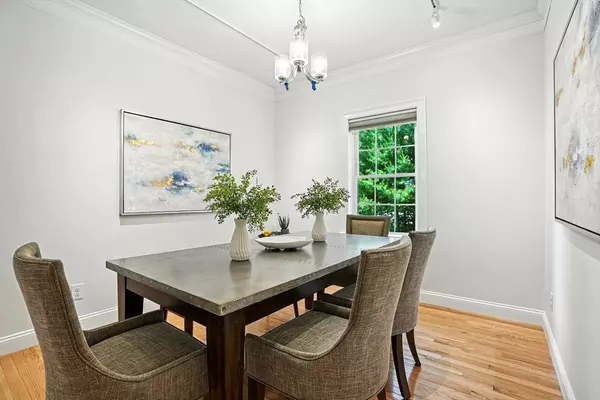
GALLERY
PROPERTY DETAIL
Key Details
Sold Price $785,0000.7%
Property Type Single Family Home
Sub Type Single Family Residence
Listing Status Sold
Purchase Type For Sale
Square Footage 2, 933 sqft
Price per Sqft $267
MLS Listing ID 73392653
Sold Date 07/25/25
Style Colonial
Bedrooms 3
Full Baths 2
Half Baths 1
HOA Y/N false
Year Built 2016
Annual Tax Amount $8,944
Tax Year 2025
Lot Size 0.610 Acres
Acres 0.61
Property Sub-Type Single Family Residence
Location
State MA
County Worcester
Zoning R1
Direction Leland Hill Road to Partridge Hill Rd
Rooms
Family Room Flooring - Wall to Wall Carpet, Lighting - Overhead
Basement Full, Walk-Out Access, Sump Pump, Concrete, Unfinished
Primary Bedroom Level First
Dining Room Flooring - Hardwood, Lighting - Overhead, Crown Molding
Kitchen Flooring - Hardwood, Countertops - Stone/Granite/Solid, Kitchen Island, Recessed Lighting, Stainless Steel Appliances, Lighting - Pendant
Building
Lot Description Wooded, Cleared, Level
Foundation Concrete Perimeter
Sewer Public Sewer
Water Public
Architectural Style Colonial
Interior
Interior Features Ceiling Fan(s), Closet/Cabinets - Custom Built, Vaulted Ceiling(s), Crown Molding, Sun Room, Foyer, Wired for Sound
Heating Forced Air, Propane
Cooling Central Air
Flooring Tile, Carpet, Hardwood, Flooring - Hardwood
Fireplaces Number 1
Fireplaces Type Living Room
Appliance Water Heater, Range, Dishwasher, Disposal, Microwave, Refrigerator, Washer, Dryer, Plumbed For Ice Maker
Laundry Flooring - Stone/Ceramic Tile, First Floor, Electric Dryer Hookup, Washer Hookup
Exterior
Exterior Feature Porch, Patio, Rain Gutters, Garden, Stone Wall
Garage Spaces 2.0
Utilities Available for Gas Range, for Electric Dryer, Washer Hookup, Icemaker Connection
Roof Type Shingle
Total Parking Spaces 8
Garage Yes
Others
Senior Community false
SIMILAR HOMES FOR SALE
Check for similar Single Family Homes at price around $785,000 in Sutton,MA

Active
$795,000
229 Worcester-Providence Turnpike, Sutton, MA 01590
Listed by Bret O'Brien of Greater Boston Commercial Properties, Inc.4 Beds 1.5 Baths 1,698 SqFt
Active
$1,075,000
242 Boston Road, Sutton, MA 01590
Listed by Sarah Hansen of Berkshire Hathaway HomeServices Commonwealth Real Estate5 Beds 4.5 Baths 4,800 SqFt
Active
$849,900
82 Central Tpke, Sutton, MA 01590
Listed by The Riel Estate Team of Keller Williams Pinnacle Central4 Beds 2.5 Baths 2,584 SqFt
CONTACT


