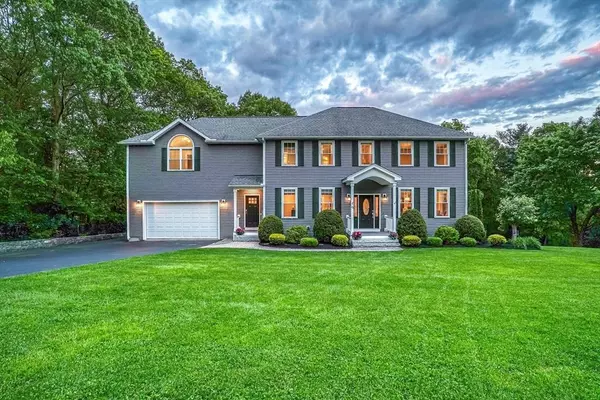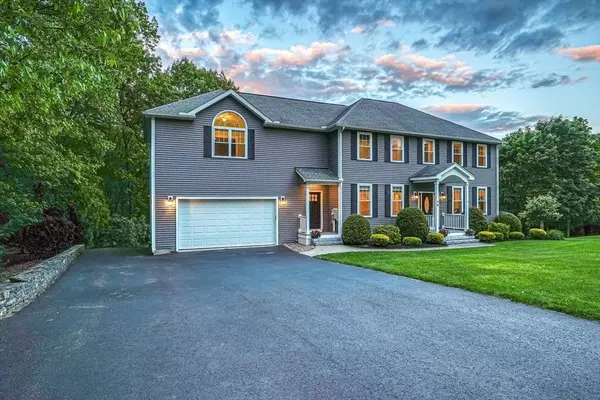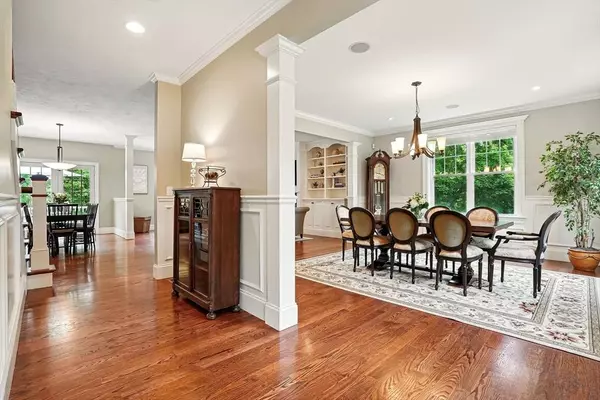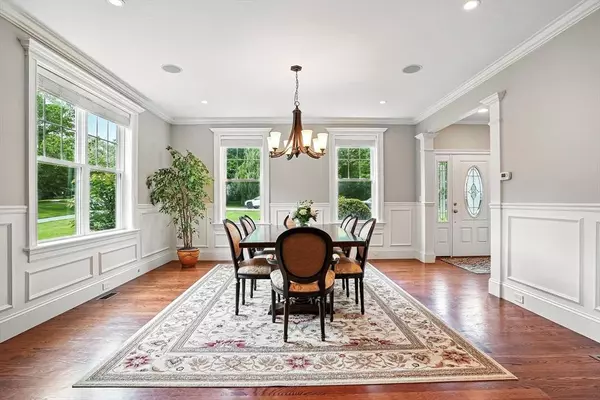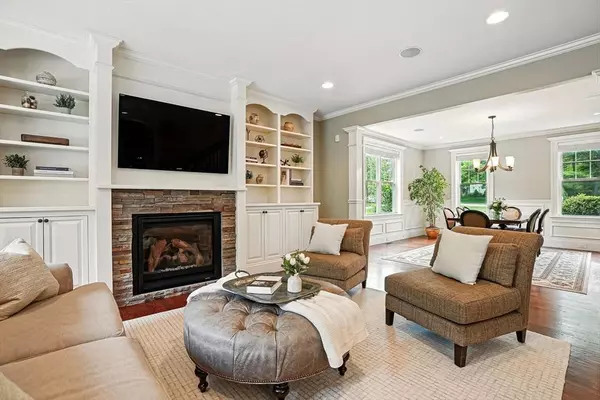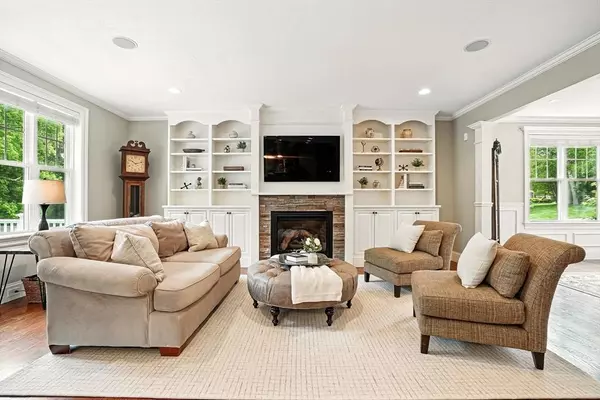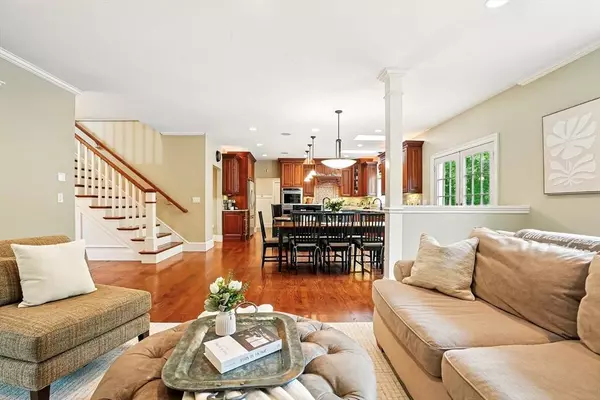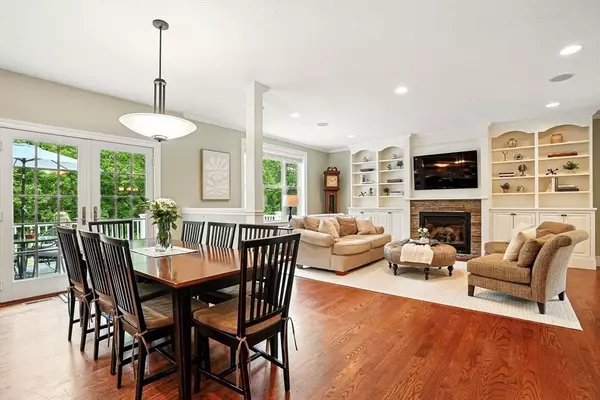
GALLERY
PROPERTY DETAIL
Key Details
Sold Price $1,525,0009.1%
Property Type Single Family Home
Sub Type Single Family Residence
Listing Status Sold
Purchase Type For Sale
Square Footage 4, 878 sqft
Price per Sqft $312
MLS Listing ID 73385106
Sold Date 08/04/25
Style Colonial
Bedrooms 5
Full Baths 5
HOA Y/N false
Year Built 2011
Annual Tax Amount $15,042
Tax Year 2025
Lot Size 1.640 Acres
Acres 1.64
Property Sub-Type Single Family Residence
Location
State MA
County Worcester
Zoning RES A
Direction Rte. 9 to South St. to Lamplighter Dr.
Rooms
Family Room Bathroom - Full, Flooring - Stone/Ceramic Tile, Flooring - Wall to Wall Carpet, French Doors, Exterior Access, Recessed Lighting
Basement Full, Finished, Walk-Out Access, Interior Entry
Primary Bedroom Level Second
Dining Room Flooring - Hardwood, Recessed Lighting, Wainscoting, Lighting - Overhead, Crown Molding, Decorative Molding
Kitchen Skylight, Flooring - Hardwood, Dining Area, Pantry, Countertops - Stone/Granite/Solid, Kitchen Island, Exterior Access, Open Floorplan, Recessed Lighting, Stainless Steel Appliances, Gas Stove, Lighting - Pendant
Building
Lot Description Wooded, Easements, Cleared, Level
Foundation Concrete Perimeter
Sewer Public Sewer
Water Public
Architectural Style Colonial
Interior
Interior Features Bathroom - Full, Lighting - Overhead, Crown Molding, Closet/Cabinets - Custom Built, Recessed Lighting, Beadboard, Bathroom - Tiled With Shower Stall, Countertops - Stone/Granite/Solid, Double Vanity, Bathroom - With Shower Stall, Pedestal Sink, Den, Mud Room, Bathroom, Exercise Room, Central Vacuum, Wired for Sound
Heating Forced Air, Oil
Cooling Central Air
Flooring Flooring - Hardwood, Flooring - Stone/Ceramic Tile
Fireplaces Number 1
Fireplaces Type Living Room
Appliance Water Heater, Range, Oven, Dishwasher, Disposal, Microwave, Refrigerator, Washer, Dryer, Vacuum System, Range Hood, Plumbed For Ice Maker
Laundry Flooring - Stone/Ceramic Tile, Countertops - Stone/Granite/Solid, Recessed Lighting, Sink, First Floor, Electric Dryer Hookup, Washer Hookup
Exterior
Exterior Feature Deck - Composite, Patio, Pool - Inground Heated, Rain Gutters, Storage, Professional Landscaping, Sprinkler System, Decorative Lighting, Garden, Stone Wall
Garage Spaces 2.0
Pool Pool - Inground Heated
Community Features Public Transportation, Shopping, Pool, Tennis Court(s), Park, Walk/Jog Trails, Stable(s), Golf, Medical Facility, Laundromat, Bike Path, Conservation Area, Highway Access, House of Worship, Private School, Public School, T-Station, University
Utilities Available for Gas Range, for Electric Oven, for Electric Dryer, Washer Hookup, Icemaker Connection
View Y/N Yes
View Scenic View(s)
Roof Type Shingle
Total Parking Spaces 7
Garage Yes
Private Pool true
Schools
Elementary Schools Floral
Middle Schools Sherwood/Oak
High Schools Shrewsbury Hs
Others
Senior Community false
SIMILAR HOMES FOR SALE
Check for similar Single Family Homes at price around $1,525,000 in Shrewsbury,MA
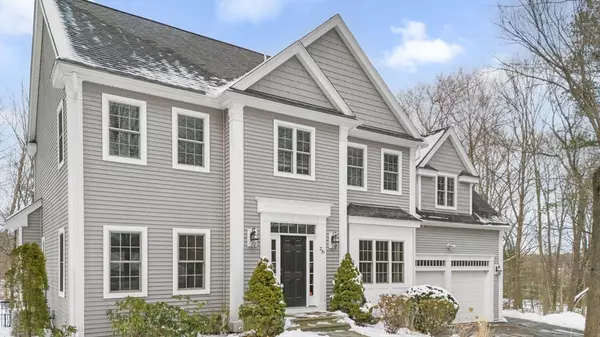
Pending
$1,090,000
75-A Main Cir, Shrewsbury, MA 01545
Listed by Andrea Beth Castinetti of Castinetti Realty Group4 Beds 2.5 Baths 2,538 SqFt
Active
$1,049,900
495 Grafton St, Shrewsbury, MA 01545
Listed by Monica Delaporta of Coldwell Banker Realty - Northborough4 Beds 3.5 Baths 3,342 SqFt
Pending
$769,900
26 High St, Shrewsbury, MA 01545
Listed by Central MA Homes3 Beds 1.5 Baths 1,884 SqFt
CONTACT


